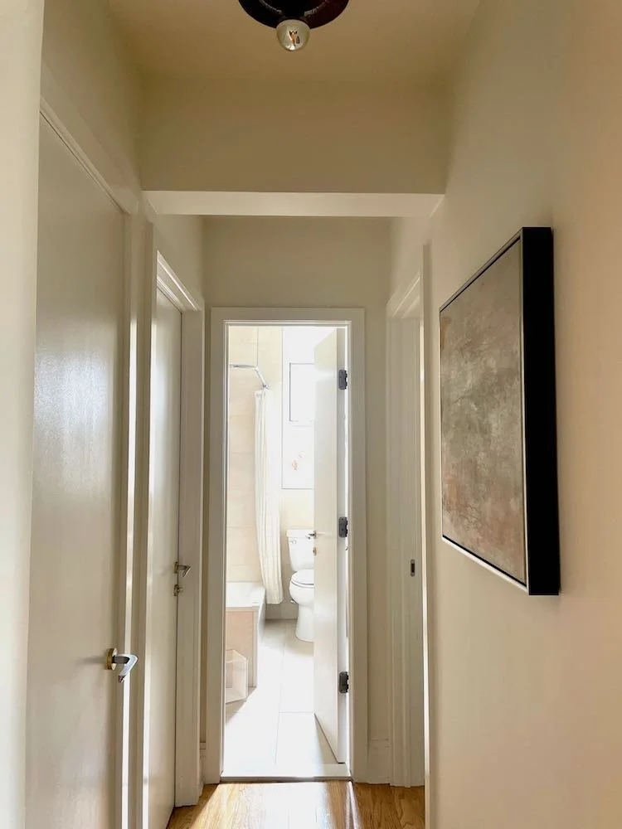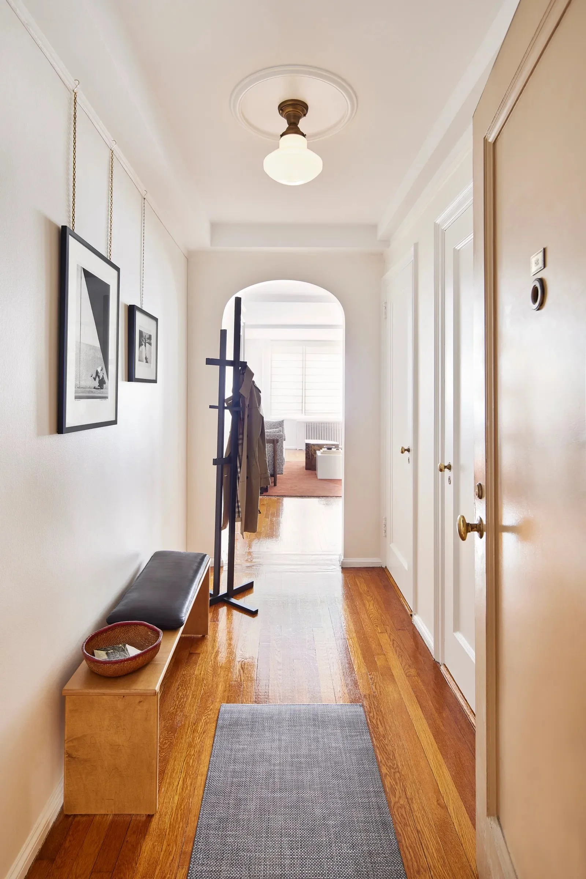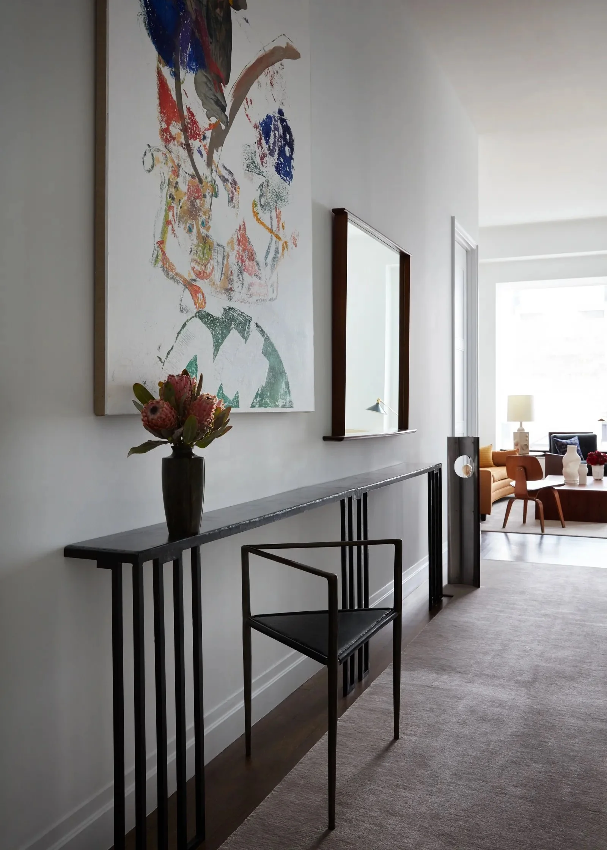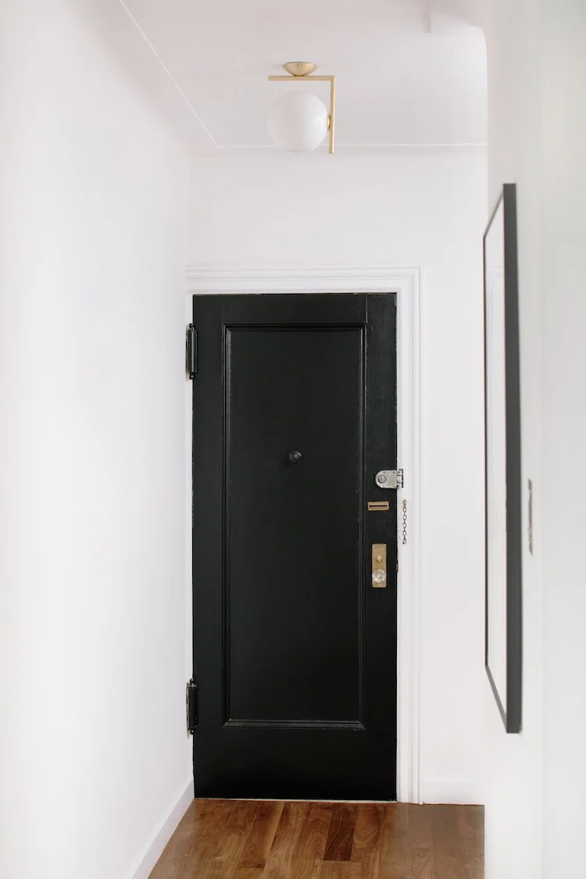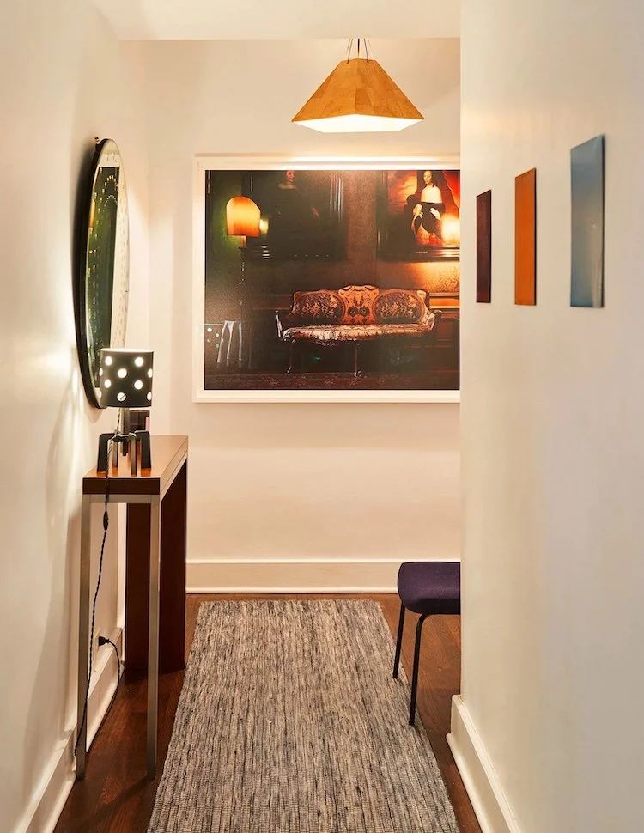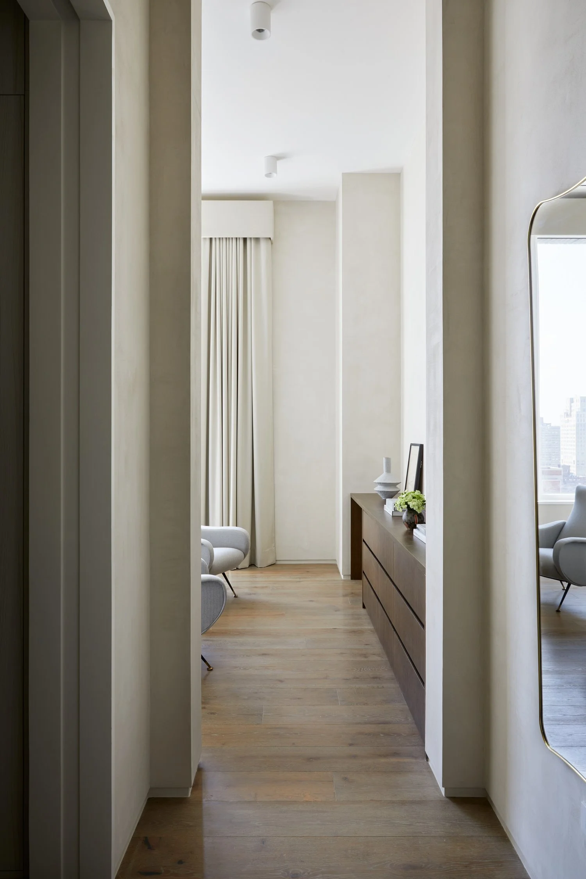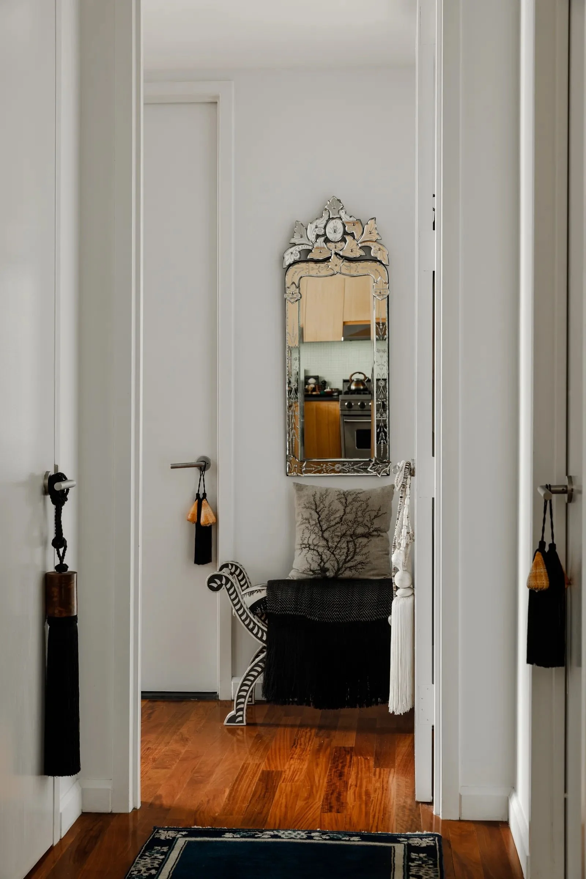How to design a small hallway in a New York apartment
Design by Time & Place Interiors
Designing hallways in New York City is tricky. They’re often narrow, and can create bottlenecks of movement. But even though hallways are transitional spaces, they deserve thoughtful design, especially if you’re trying to make the most of a tight space.
A hallway should be planned cohesively in relation to the rooms that it bridges, so that there’s good flow. The wall paint can be different, but at least one element should be consistently threaded with the adjacent room: maybe it’s the same trim color, a repeat of an accent color in the rug, or simply a consistency in design style.
If your hallway leads to the apartment’s front door, you might be trying to squeeze in an entry setup. A slim console table to hold keys and sunglasses, a wall mirror, and coat rack can do the trick. I’m not a fan of clunky shoe racks, but keeping your everyday pair of kicks under an open console is realistic.
And while there might not be much space for furnishing a narrow NYC hallway, the right artwork, light fixture, and rug will make your design feel intentional. These finishing touches are especially impactful to add character to a new build apartment that needs a spice of personality.
Hallways are high traffic areas, so a sturdy rug that can withstand wear is best: a tightly woven vintage Persian is a great option. I like to leave a bit of bare floor space along either side of the rug, to make a narrow hallway appear wider.
Follow along for beautiful images of small hallway designs in New York apartments that are both attractive and clever.
- Ksenya, founder of Time & Place Interiors
Think of small entryway hallways as serving a double duty of function + design. For an Art Deco entry in Greenwich Village, the designer chose a narrow bench that leaves enough surface area for a catchall. The shapely Elements coat rack is like functional art with a small footprint. Design: Common Bond Design / Photo: Mark Weinberg
This hallway in a Manhattan high rise is big on style but low on space, so a wrought iron console table by J.M. Szymanski was custom designed for it. The side chair is by Rick Owens, the vase is 18th Century Japanese, and the artwork is New York-based artist Van Hanos. Further down is a George Nakashima mirror and a 1960s French floor lamp. Design: Andre Mellone / Photo: Stephen Kent Johnson
Keeping it simple makes a small space breathable. In this minimal Brooklyn entry hall, the design is limited to a sleek IC light by Michael Anastassiades and a thin framed mirror, echoing the paint and hardware of the front door. Design & Photo: Space Exploration
Details count. For my West Village high rise design, I swapped contractor-grade closet door handles for funky lavender lucite pulls. The sculpture is African, the stool is vintage French, and the tassel is a Mayan henequen craft from the Yucatán. Design: Time & Place Interiors / Photo: Gloria Kilbourne
Hallways are great places to show off special light fixtures, vintage mirrors, and original art, like this framed art photograph by Cameron Mattis hanging in a New York City entry hall. Design: Charlie Ferrer / Photo: Kyle Knodell
If your hallway is dark, try hanging a mirror perpendicular to the window in the adjacent room to bounce in some daylight. Here's a beautiful one in the style of Gio Ponti, echoing the vintage Italian designer chairs beyond of this New York bedroom. Design: Grisoro Studio / Photo: Kristen Frances
Vintage Persian rugs are perfect for hallways, like the one in this New York City apartment. They're sturdy enough to take the beating of foot traffic, and they tend to hide stains through their patterns. Design: Hendricks Churchill / Photo: Tim Lenz
Hanging door tassels, inspired by Moroccan design, is clever way to add visual texture to a blank space, especially a narrow Manhattan hallway that can't accommodate much else. Design: Dezso Interiors / Photo: Max Burkhalter
Smart design for your small space
Time & Place Interiors specializes in designing fresh spaces for young city professionals. Through a combination of vintage and modern designs, we bring function and beauty that make apartment living enjoyable. To discuss your design needs, use the link below to schedule a free 20-minute information call with founder Ksenya Malina:

