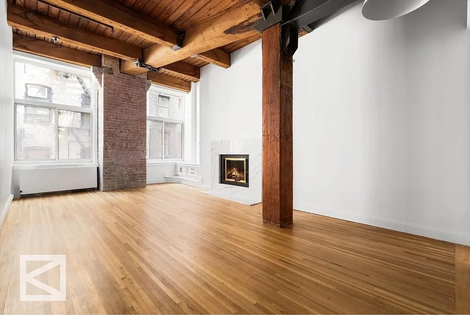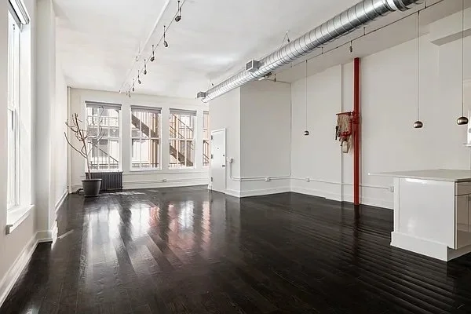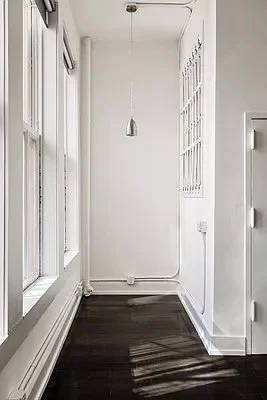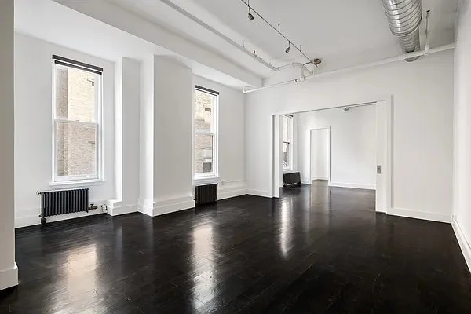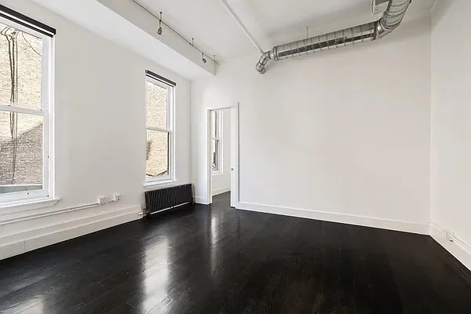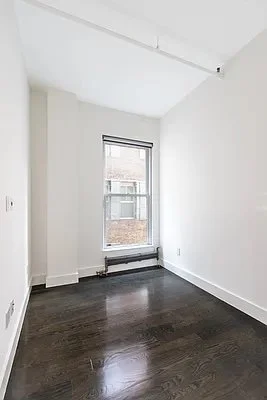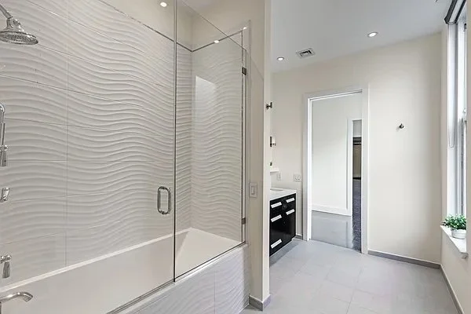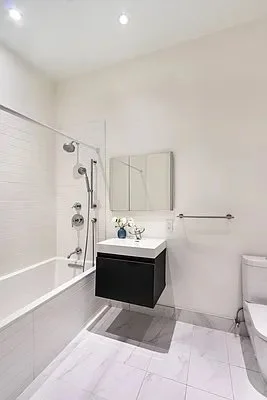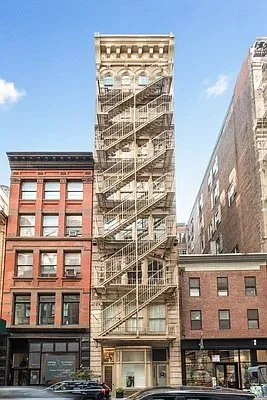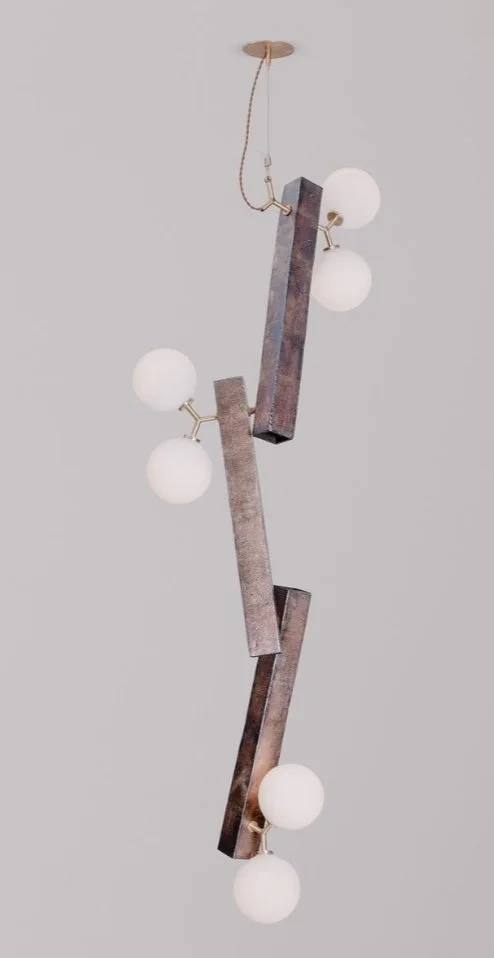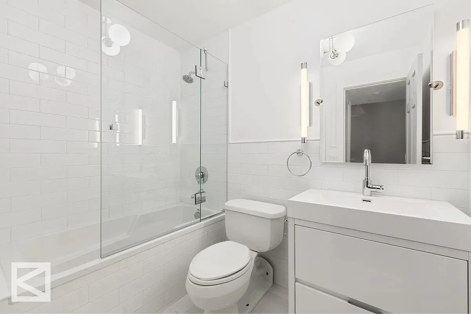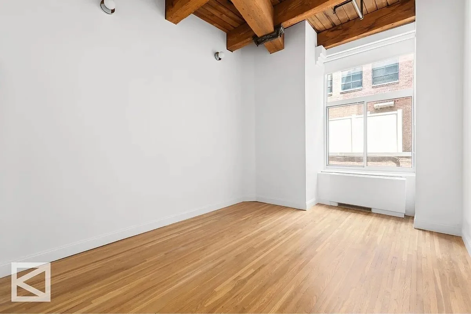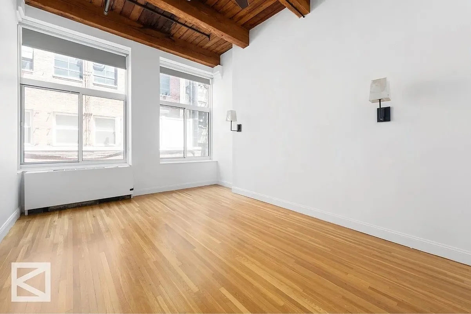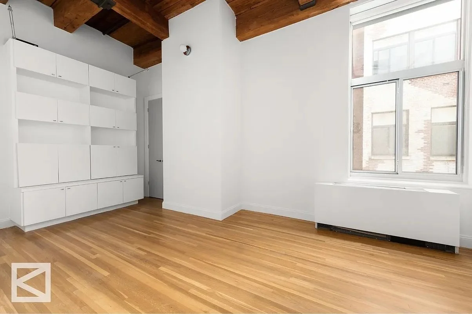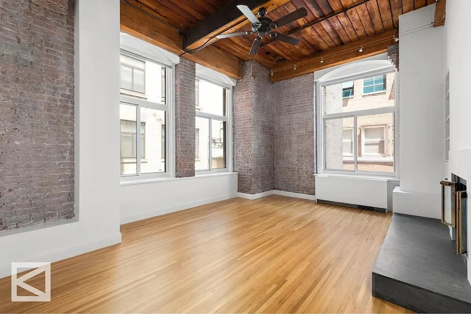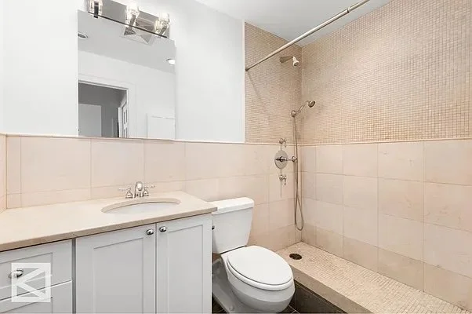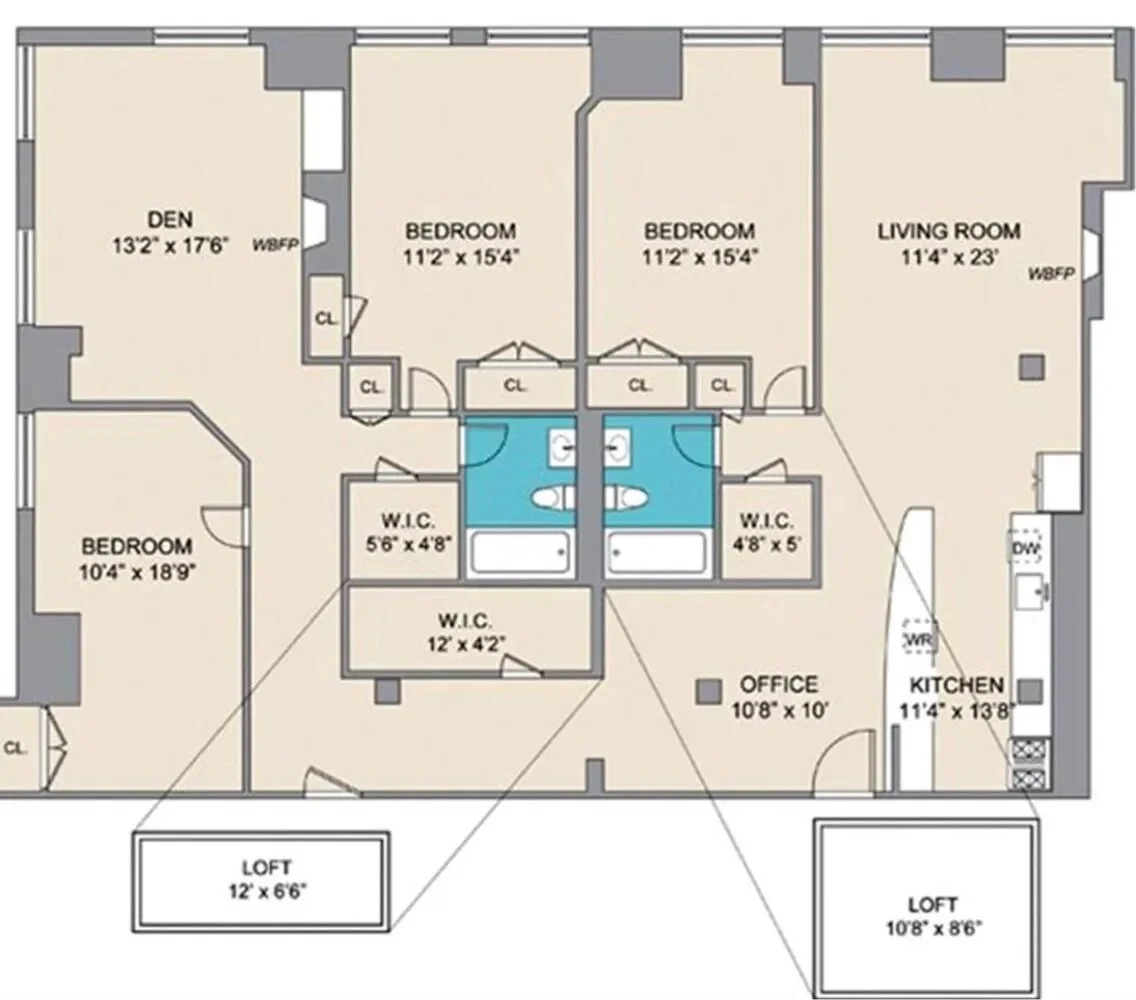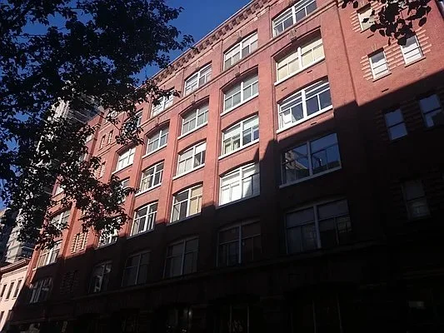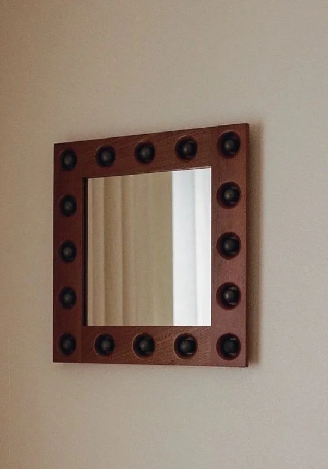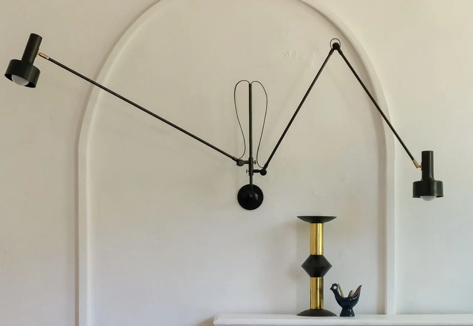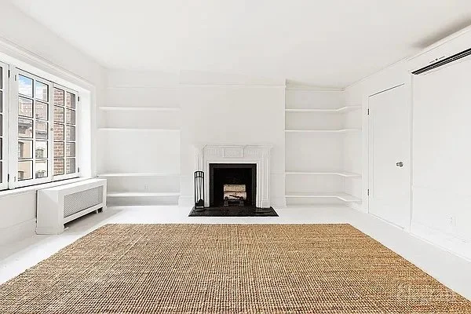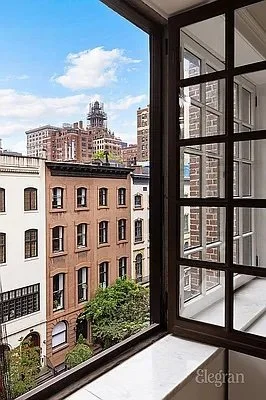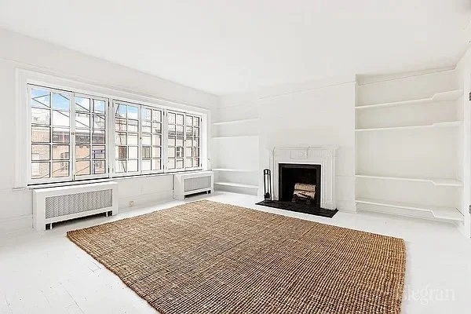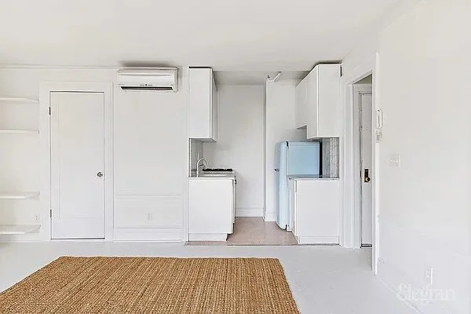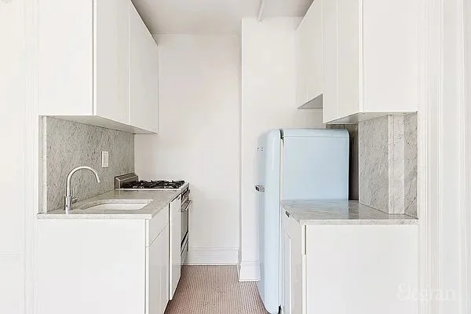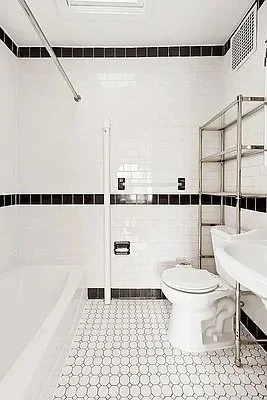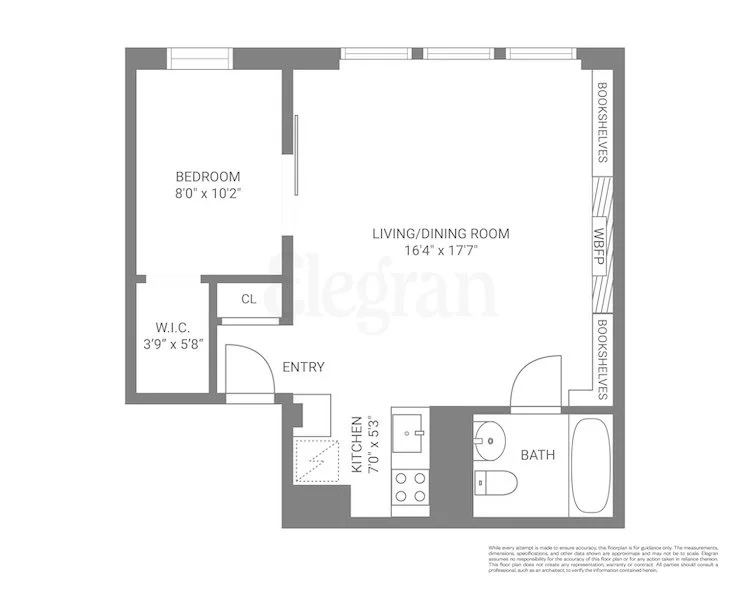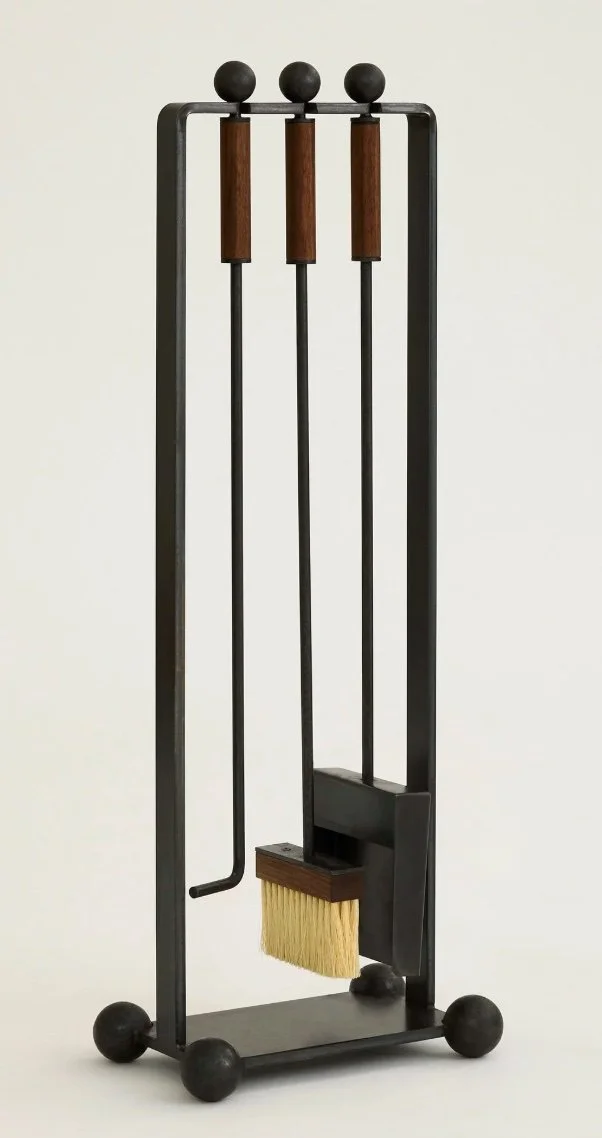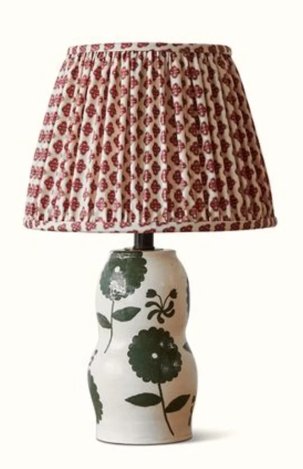How I’d Design It: 3 Historic New York Apartments, 3 Design Approaches
On the market: 205 East 22nd Street #2AB | New York City
When I picture quintessential New York living, I imagine a chic downtown loft, with soaring ceilings, walls of windows, and exposed beams. Or a classic Pre-War, with original architectural details like moldings, casement windows, or even a fireplace.
So for this season’s How I’d Design It edit, where I take a slice of properties currently on the New York real estate market* and share my interior design recommendations for them, I’ve turned to three historic apartments in Lower Manhattan, where the architecture is as much a design statement as the furnishings would be. (Last time, instead, I focused on new construction - take a look here.)
To illustrate my design approach for each space, I’ve included a sample curation of furniture, lighting, rugs, art, and decorative accents from my favorite vintage and contemporary design sources. These are the kinds of luxury pieces I love to introduce my interior design clients to: they display originality, hand craftsmanship, and high style that you just can’t recreate with mass produced products.
Enjoy the real estate browsing… And if you’re getting ready to buy your own place, I’d love to hear about your plans.
— Ksenya Malina, founder of Time & Place Interiors
*as of Fall 2025
Flatiron: 10 East 18th Street #5N
Price: $3,795,000
What I like about it:
This classic Flatiron loft dates to1903 and shows all the fittings of a former industrial space, with an airy open floor plan, expansive walls of windows, and exposed ceiling pipes that add drama. The layout is flexible to accommodate bedrooms or a media room. I love the privacy of your own keyed elevator and the convenient location to Union Square transit.
How I’d design the space: Contemporary, sleek, neutral
In the open common space, I’d cluster individual sets of furnishings: a roomy dining table, a conversation area with lounge furniture, and possibly a games table surrounded by a couple of cool accent chairs. A folding screen would serve the dual purpose of delineating groupings and lending height. Tall ceilings call for statement light fixtures, and an indoor tree to add natural greenery against the urban views.
While the apartment is move-in ready, the beautiful New York loft merits updating the open kitchen and the baths with higher end finishes. I’d plan for a luxurious backsplash of natural stone, and bathrooms with Venetian plaster walls and stylish fixtures like Mid Century vintage lighting.
If a contemporary approach appealed to the homeowner, I’d maintain a minimalist aesthetic, with clean lines and an emphasis on strong forms while forgoing bold colors. Vintage can find its way in through sleek 1970s pieces with materials like polished chrome, travertine, and smoked glass. I’d also mix different tones of wood to stand out against the dark floors.
Gramercy: 205 East 22nd Street #2AB
Price: $2,950,000
What I like about it:
The beams in this former1920s brewery say it all. Add exposed bricks, wooden columns supporting 12-foot ceilings, and not one but two working fireplaces… and you have yourself a pretty special home in the lovely Gramercy neighborhood. There’s plenty of space for a home office and good storage.
How I’d design the space: Industrial, masculine, 1960s Brutalist
The bones of this apartment are spectacular, but justify some updates. I’d custom design new fireplace surrounds, featuring bluestone or slate to tie in with the industrial vibe. The existing built-ins should be either removed or replaced with designs customized to the new homeowner’s needs.
The kitchen and bathrooms should also be upgraded; imitation quartz counters could be replaced with sleek stainless steel countertops juxtaposed against a backsplash of handcrafted field stone tiles. To create a seamless look, I’d extend the hardwood flooring into the kitchen and place a vintage Persian runner rug between the cabinetry.
I can see an industrial, masculine style working well against the apartment’s stunning wood ceilings. I’d keep colors neutral while introducing leather seating, 1960s Brutalist metal finishes, and subdued dark patterns in browns and taupes to give this home depth.
Greenwich Village: 30-32 West 9th Street #5A
Price: $1,350,000
What I like about it:
This turn-of-the-century unit on a coveted Greenwich Village block oozes charm. The top-floor walkup will keep you fit, and you’ll be met with a warm greeting by sun-filled French windows, a wood-burning fireplace, and cheerful white floors. I appreciate the old school black-and-white bath as well as the classy gray stone surfaces echoing between the kitchen and the windowsills.
How I’d design the space: Eclectic, classic, English or Swedish 1930s-1940s
I would keep most elements in this unit as-is, but bring back character removed from earlier renovations. Swapping out basic door hardware for original knobs and would add an authentic finish. And to bridge the sleek contemporary white kitchen with the more traditional architecture of the living room it opens to, I’d employ strategically selected artwork on the far back kitchen wall and a good tabletop accessory on the counters.
The mantle, which serves as the centerpiece of the room, would stand out better if painted in a dark tone. Wall moldings running along the lower walls invite the opportunity to explore various paint options throughout the unit. You could keep the built-in shelves flanking the fireplace, or take them out in favor of a matching pair of more interesting (and storage-friendly) antique chests, inserted into the wall niches.
I’d lean into a modern-but-classic, eclectic look, borrowing elements from English and 1930s-40s Swedish looks by designers like Joseph Frank, with layers of color and patterns. It’s counterintuitive, but larger scale furniture works better in a small unit like this, with pieces moved away from the edge of the walls. However, I’d still consider space saving solutions like a storage bed or an antique flip-top table. Trends can confidently be foregone in this heritage space, with a collected look that blends modern and vintage designs in a way that feels refreshingly free.
Make your new home your own, seamlessly.
Time & Place Interiors designs for young New Yorkers who want their spaces to feel luxurious and curated. Founder Ksenya Malina brings turnkey full service furnishings, styling, and art direction using her signature combination of vintage + modern designs. Use the link below to schedule a free 20-minute information call with Ksenya to discuss your design needs:

