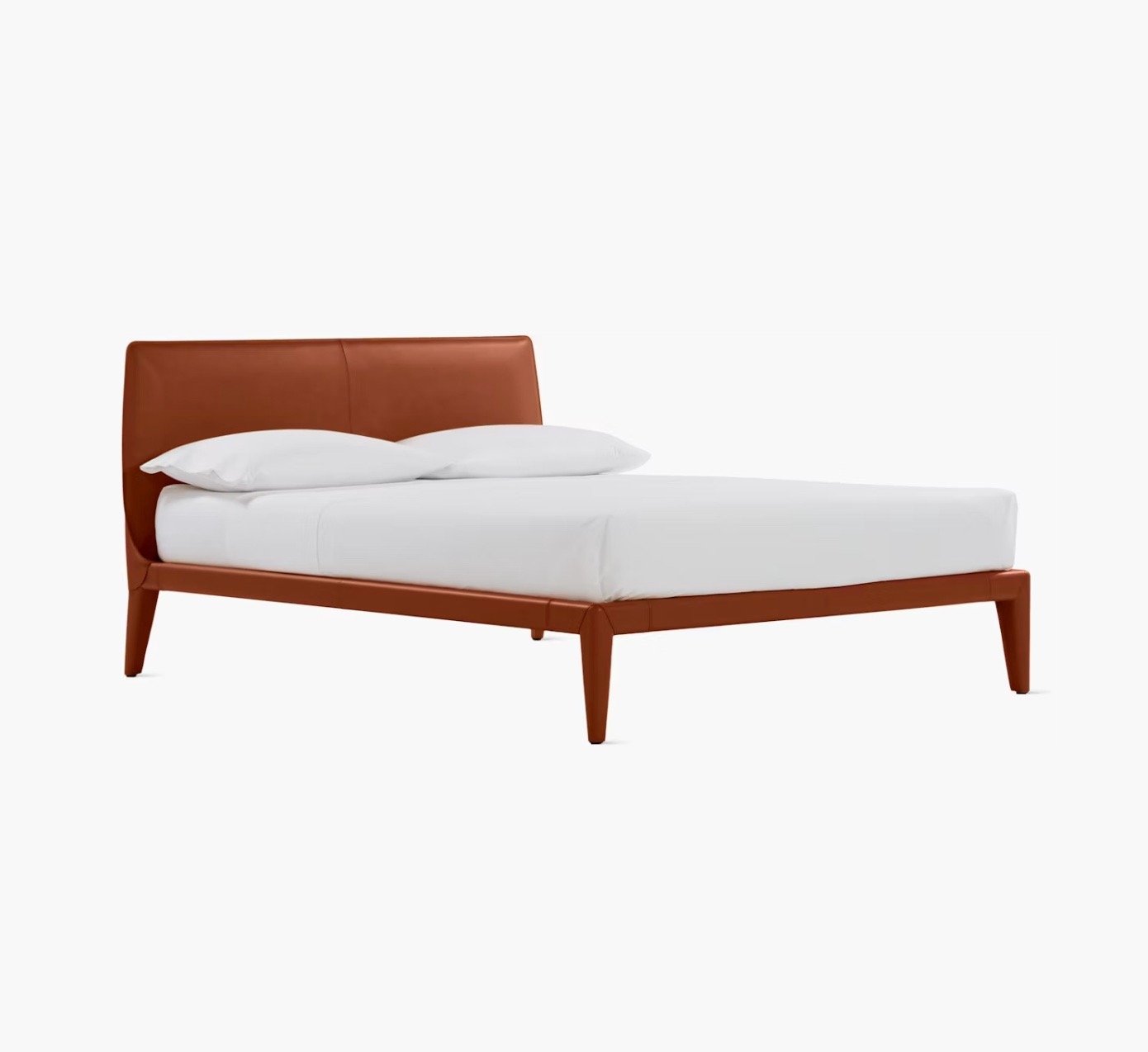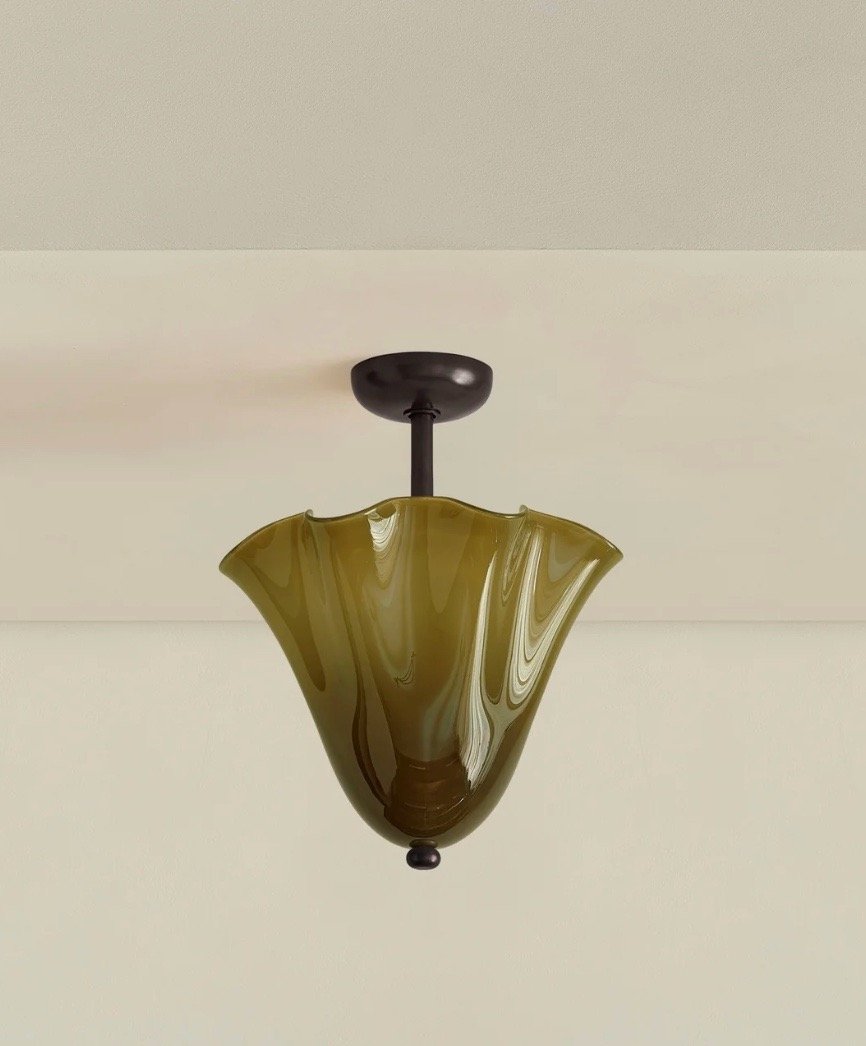How I’d Design It: 3 Modern NYC apartments, 3 Design Styles (the Spring 2025 edit)
On the market: 160 East 22nd Street | New York City
Spring is in the air — normally the time for the real estate market to flourish. While economic uncertainty is slowing sales, some homeowners are selling off their properties, leading to an increase in supply.
There are still some beautiful apartments available on the New York City market, and I’ve selected three to show off for this season’s How I’d Design It edit. I take a slice of properties currently on the New York real estate market, and share my interior design recommendations for each unit.*
In this round, I’m adding a special layer to my edit: a curation of vintage and contemporary furnishings, lighting, and decorative accents that I’ve hand-picked from some of my favorite luxury interior design sources, in a specific style that I’d select for each space. Enjoy!
*as of Spring 2025
- Ksenya, founder of Time & Place Interiors
Tribeca: 56 Leonard Street #8CE
Price: $2,265,000
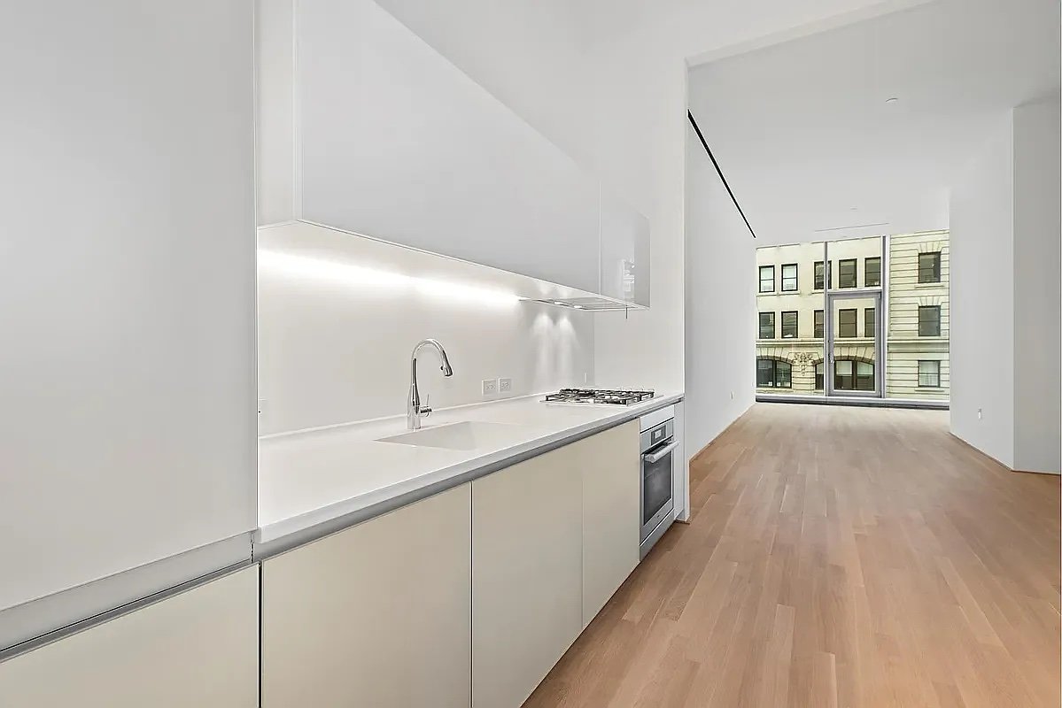
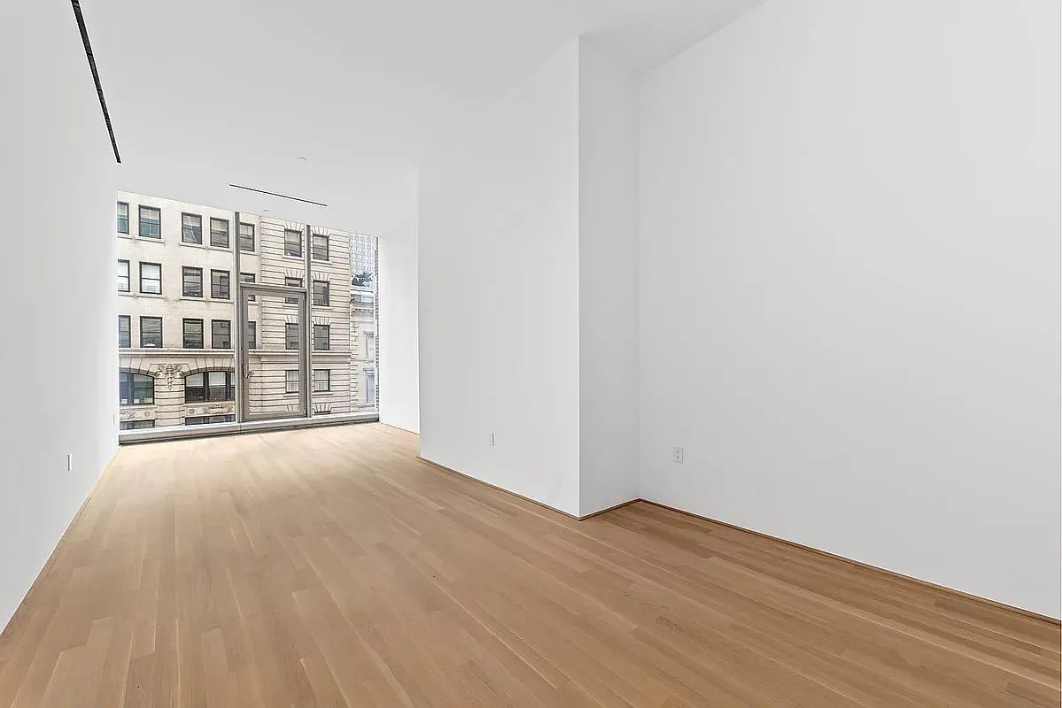
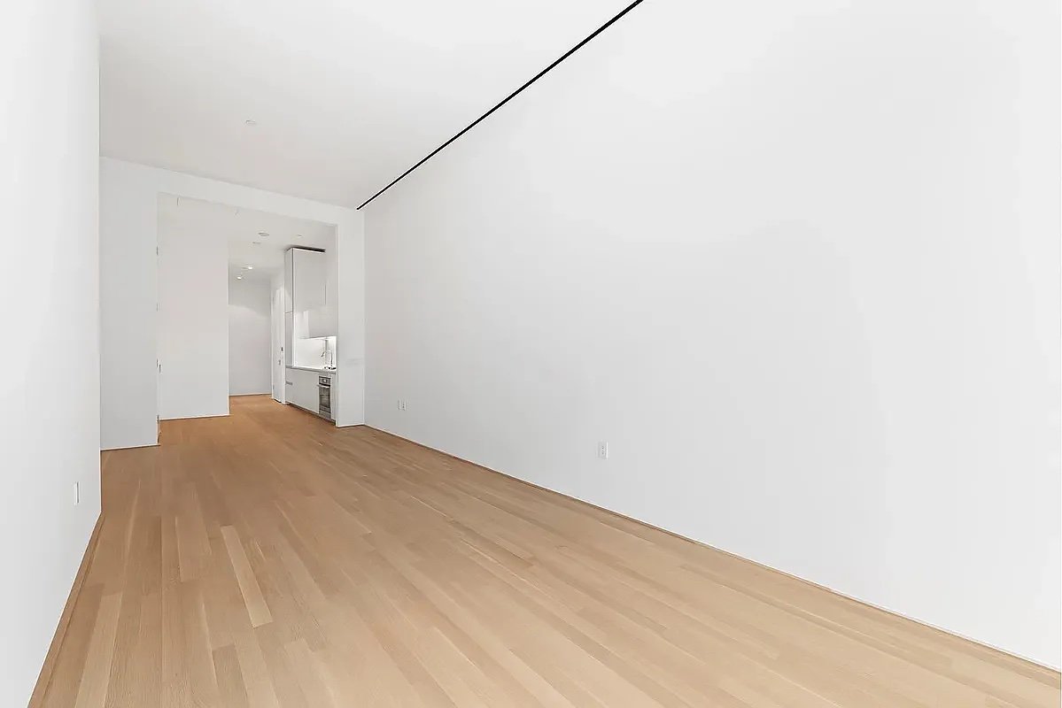
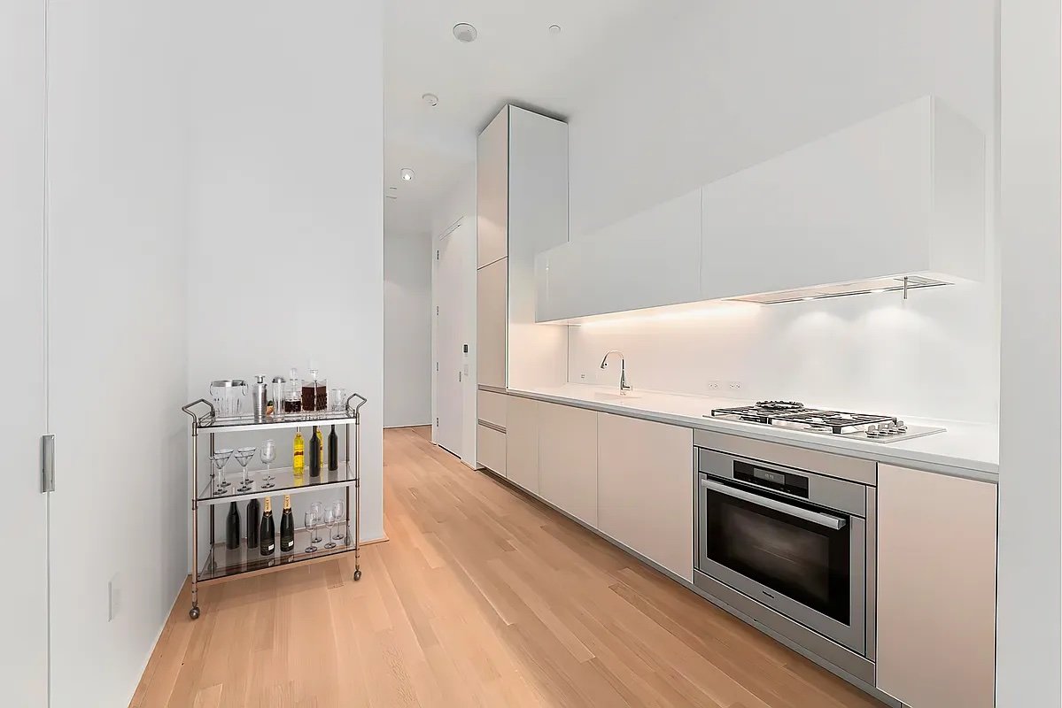
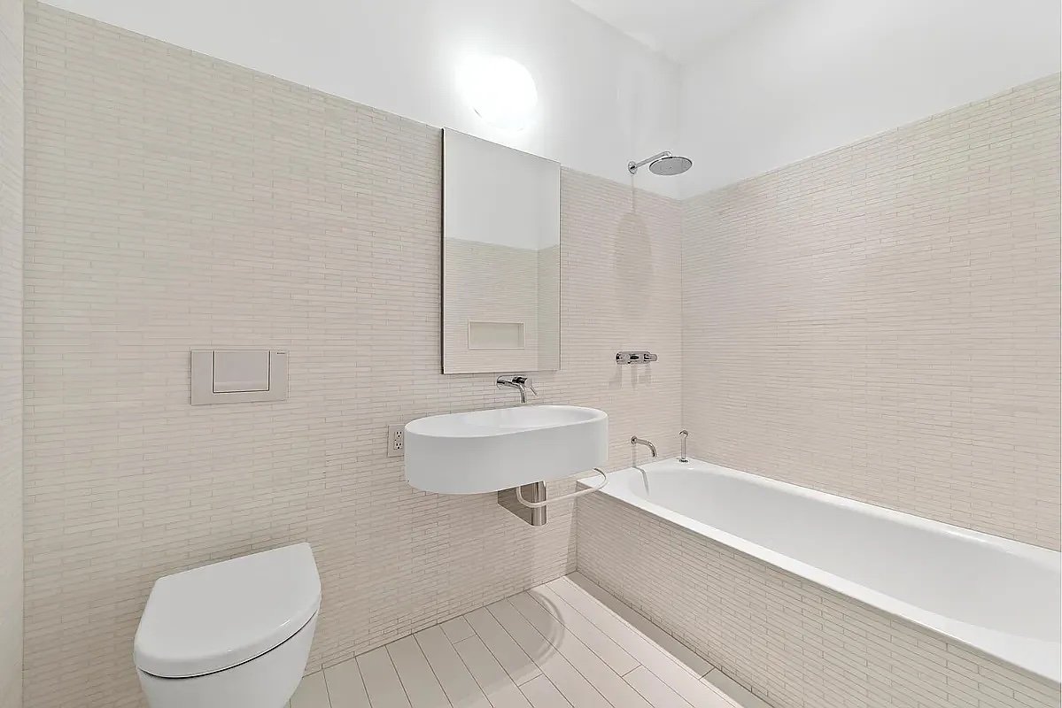
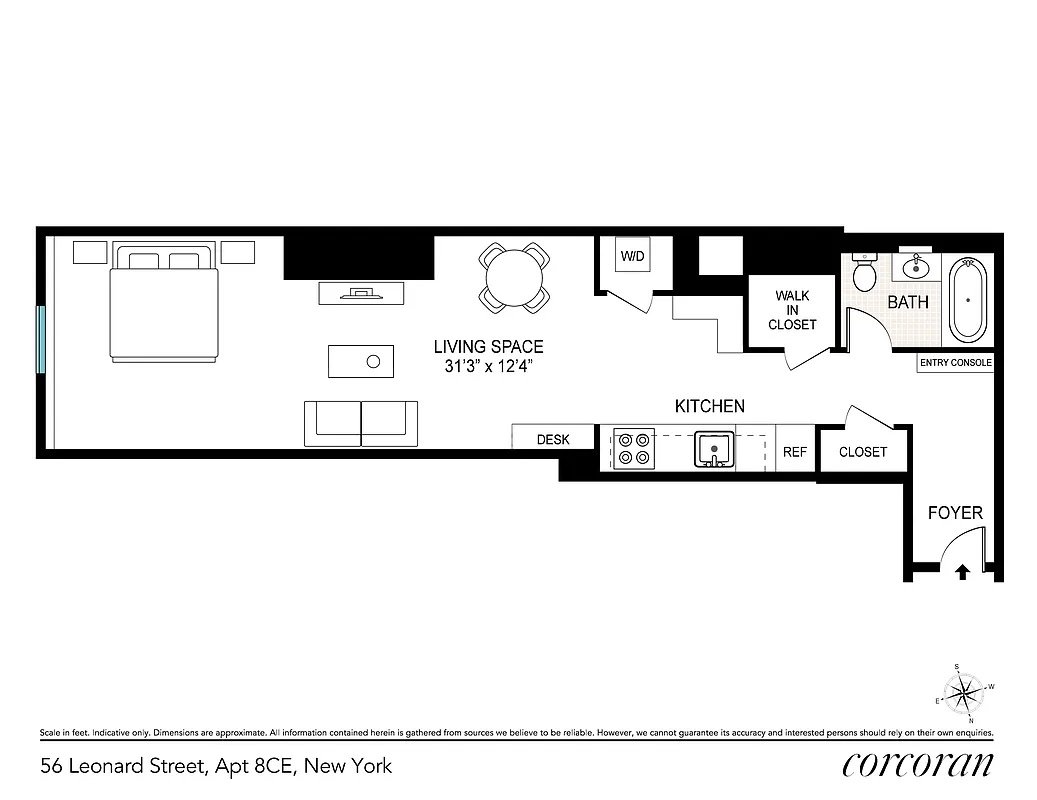
What I like about it:
Your everyday will be a statement if you reside in the New York skyline’s most striking building, designed by Pritzker-Prize winning architects Herzog & de Meuron.
Studio apartments can feel claustrophobic, but this long unit is more like a railroad-style loft, with the wall bump-out at the center that creates a natural divider between living spaces. The far back would naturally be the bedroom area, the middle a living/lounging spot with wall-mounted TV, and dining would be across from the kitchen. The 11 foot ceilings and an entire wall’s worth of windows with a Tribeca architectural view creates a sense of spaciousness, supported by the minimal white cabinetry that all but disappears into the background.
How I’d design the space: Post-Modern, curvy, bold shapes
I’d turn to sophisticated contemporary design with panache befitting the architectural backdrop of this impressive building. To de-emphasize the narrow feeling of a long rectangular studio, I’d introduce curvy, rounded shaped furniture of bold sculptural shapes with a Post-Modern twist, and even some glam accents.
A visually striking, sculptural floor lamp would do double duty of illuminating the space furthest from the window while adding artistic interest. The living area might not fit a coffee table in front of the sofa, so I’d use side tables instead.
The tall walls are perfect for displaying large pieces of good quality art: I’d turn to grand scale abstract paintings. And a pedestal with a contemporary tabletop sculpture or shapely vessel on top of it would add a visual punch, placed at the far back corner by the dramatic window.
Chelsea: 450 West 17th Street #1206
Price: $2,995,000
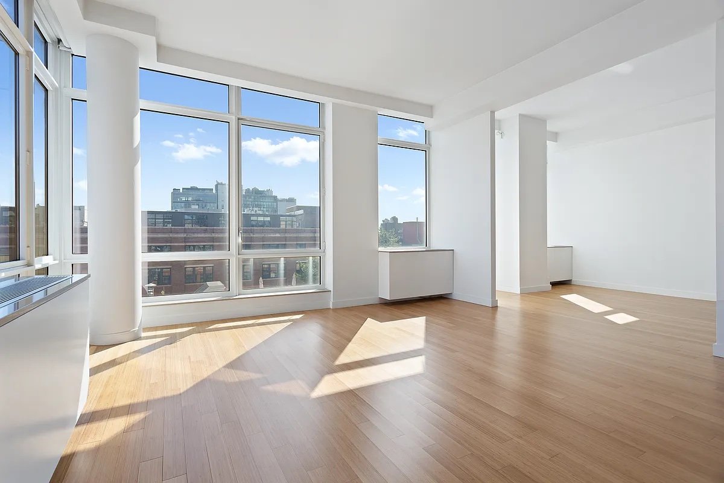
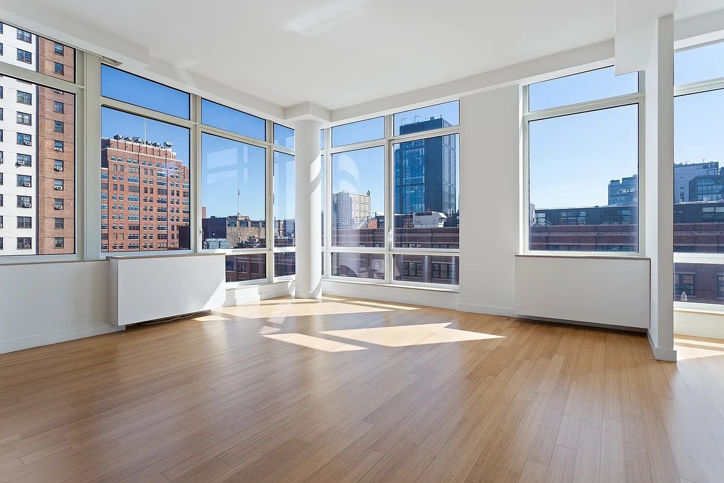
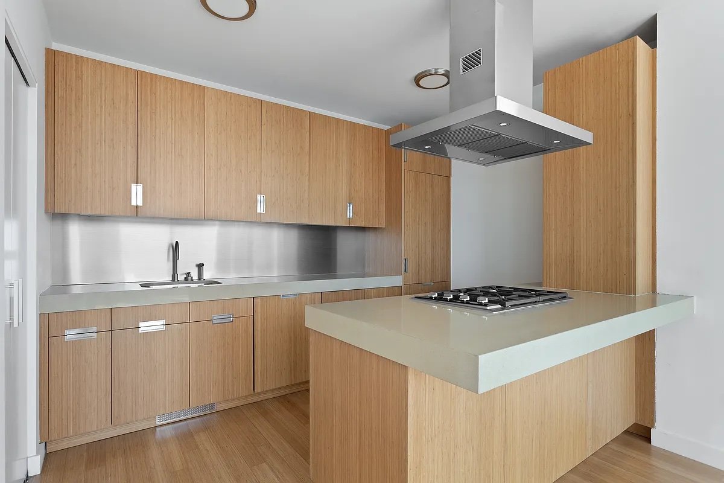
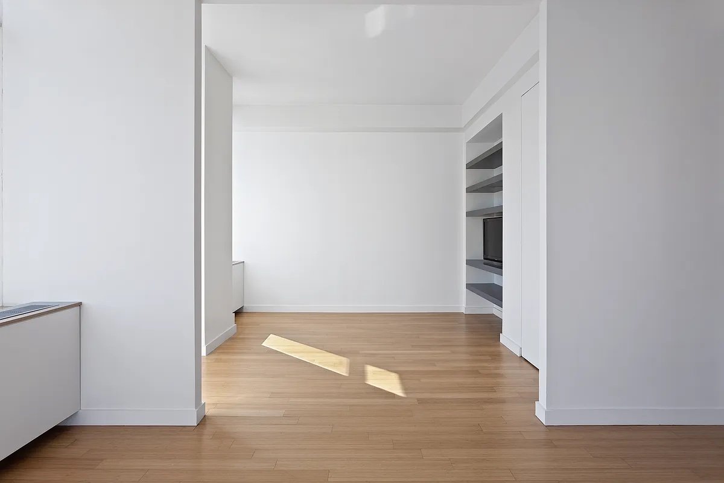
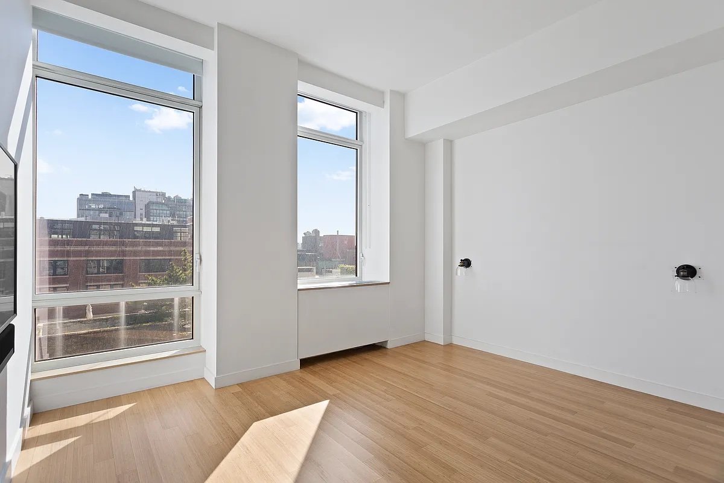
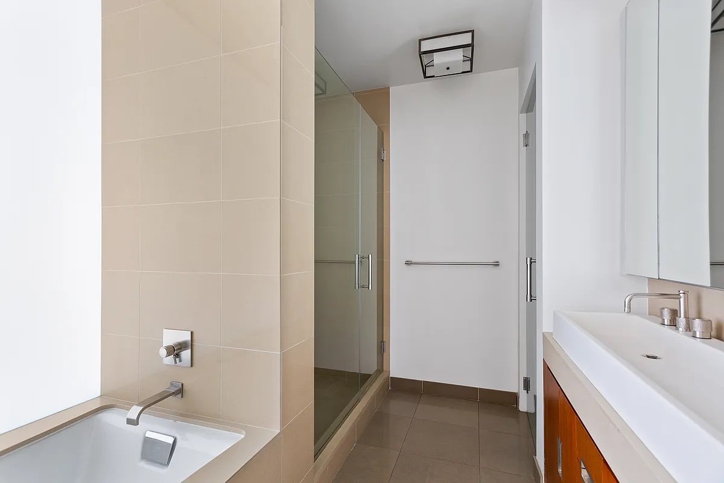
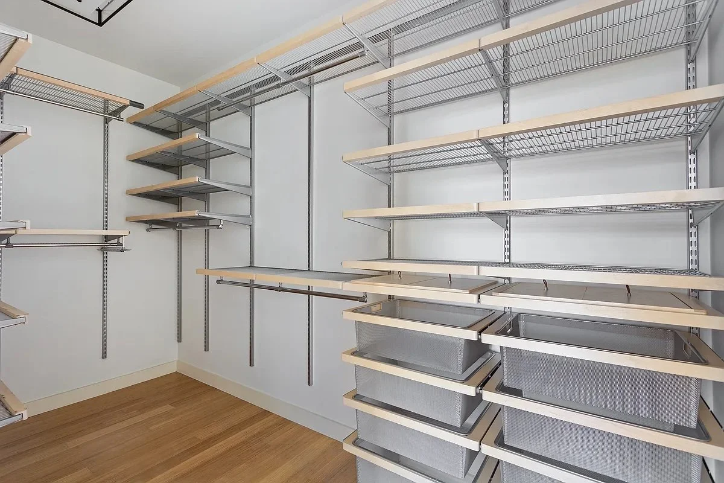
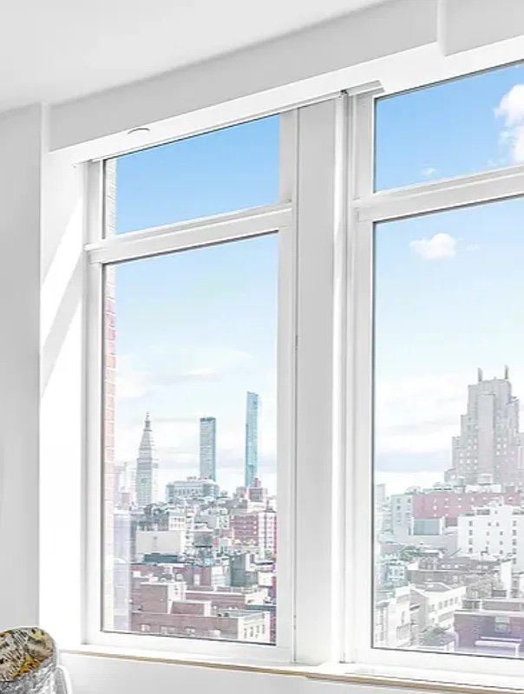
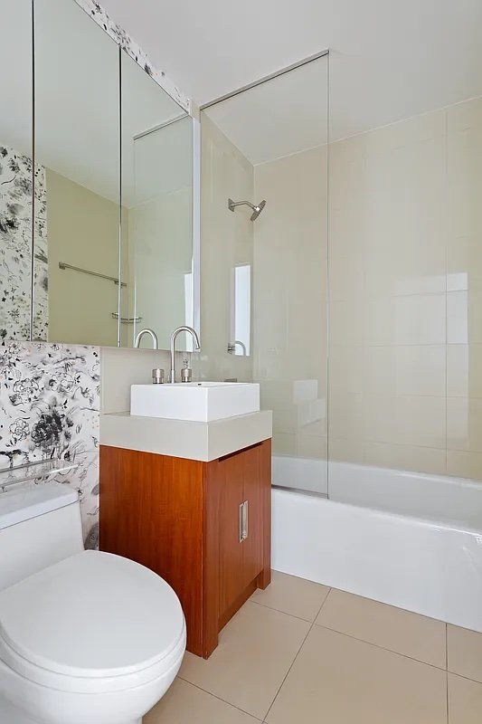
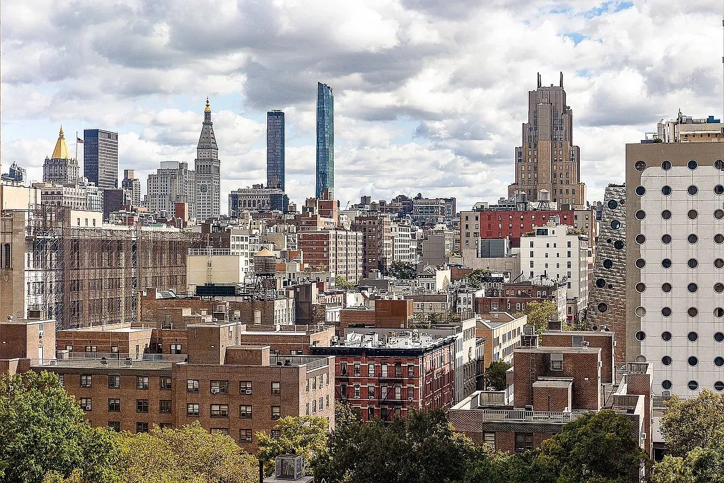
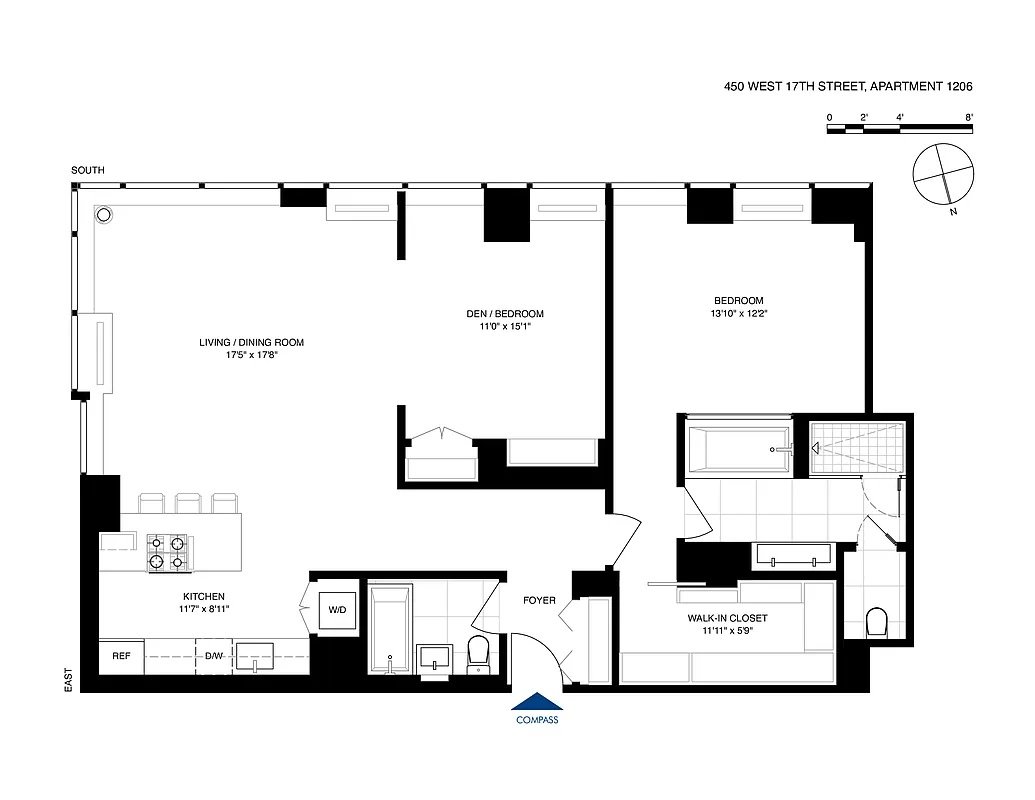
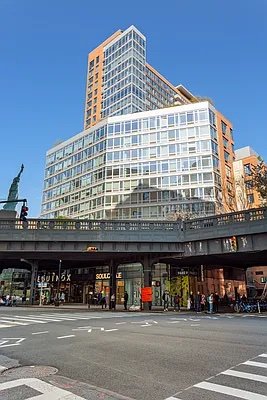
What I like about it:
You can spend all day looking out to spectacular city views from this panoramic corner unit in the Meatpacking District, right off the High Line. The 11 foot ceilings, open layout, and glass walls are the real estate lingo definition of “airy.” Bamboo kitchen cabinetry adds to the fresh feel of the sunny space.
The semi-open den off of the living room is perfect for a home office, or workspace/guest bedroom combo. Overall, the unit feels like a comfortable place to live, with a walk-in closet kitted out with Elfa modular storage, and a soaking tub to treat yourself after returning home from your travels.
How I’d design the space: Scandinavian, Mid Century, earthy tones
The open kitchen’s clean lines call for streamlined furnishings throughout the space, possibly with a Scandinavian aesthetic. I’d turn to minimal, sleek Mid Century lines here, with earthy, natural wood tones. To add warmth to the kitchen, I’d swap out the existing puck lights in favor of more design-forward semi-flushmount fixtures. Counter stools with a hint of texture and a slightly curved form could help offset the sharp squares that are repeated between the peninsula’s countertop and the vent above it.
Floor-to-ceiling windows and support columns require an alternative to placing furniture against the walls. A corner sectional in the middle of the room would be appropriate here, wrapping around a statement coffee table.
With so many windows, there’s no obvious place to mount a TV or place a media cabinet, so I’d employ a projector and screen for retro-style viewing in the living room.
Gramercy: 160 East 22nd Street #9A
Price: $2,370,000
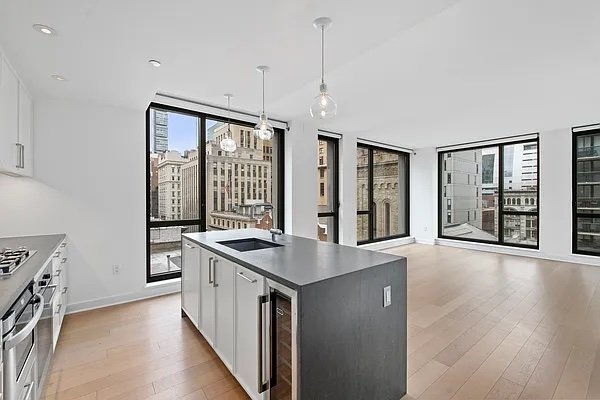
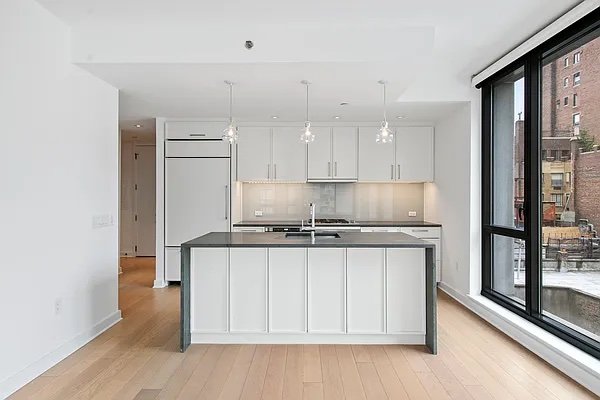
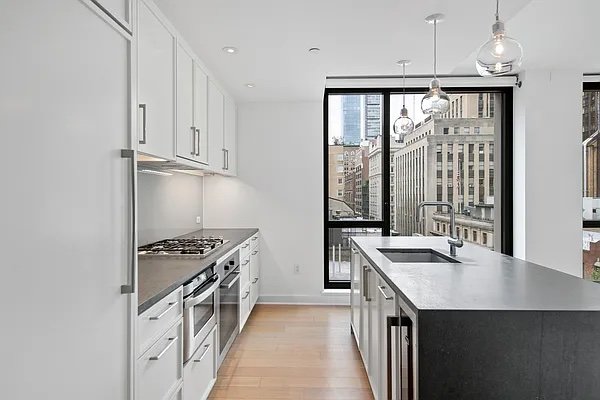
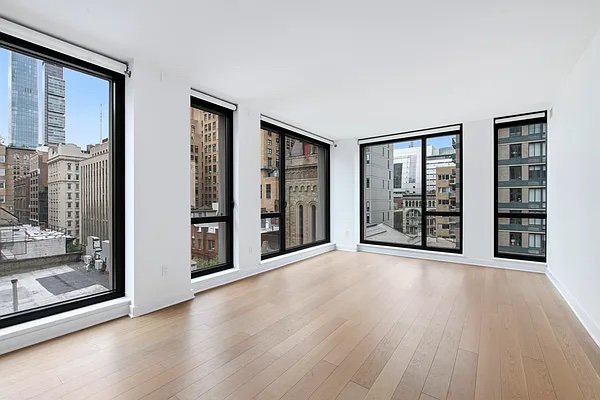
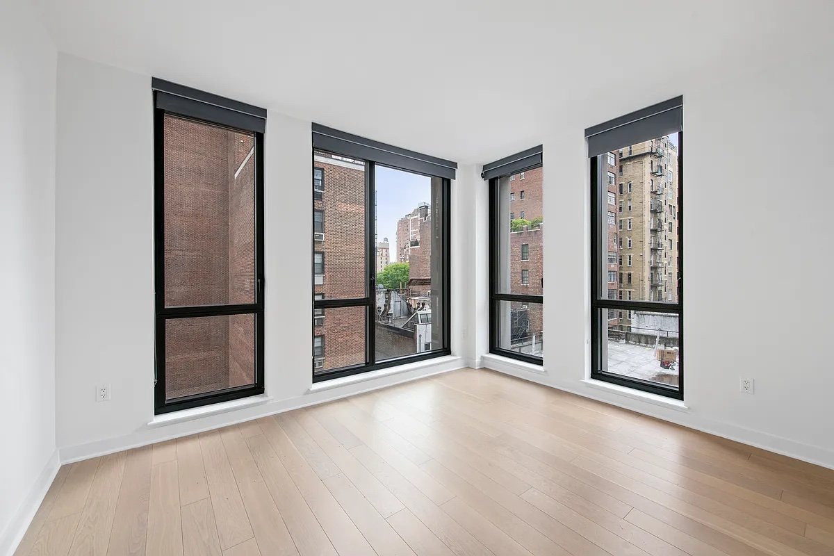
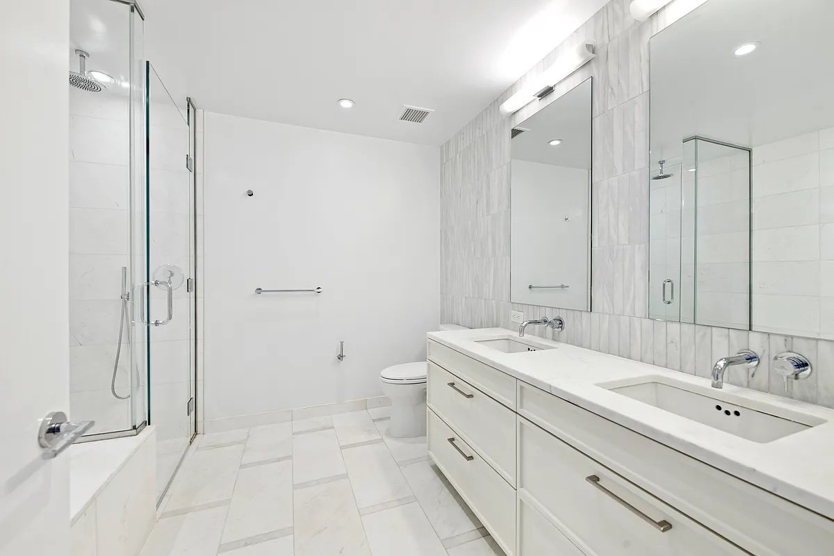
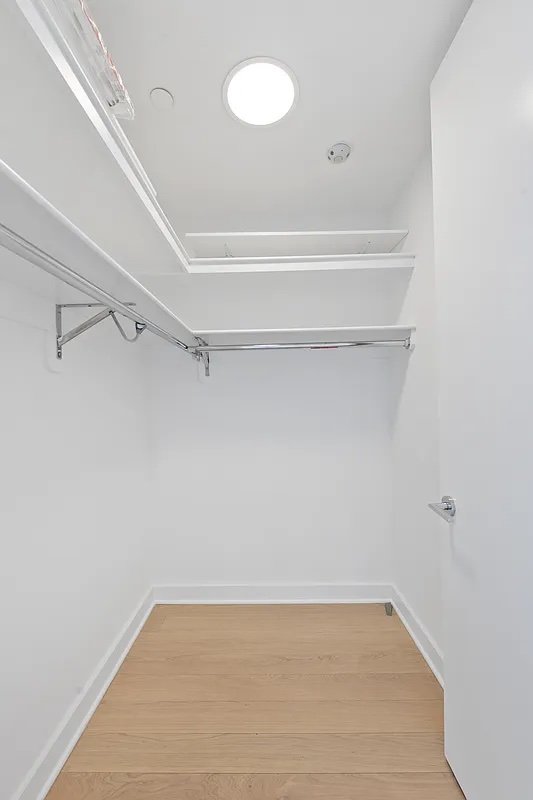
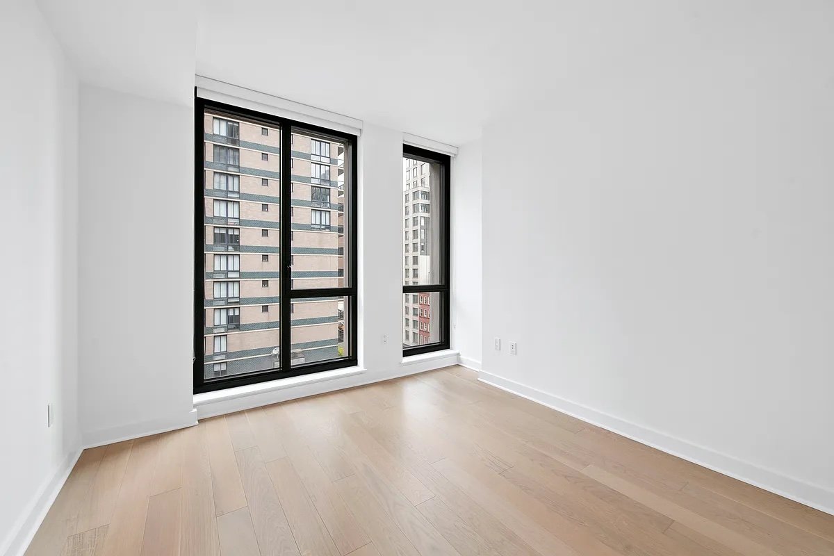
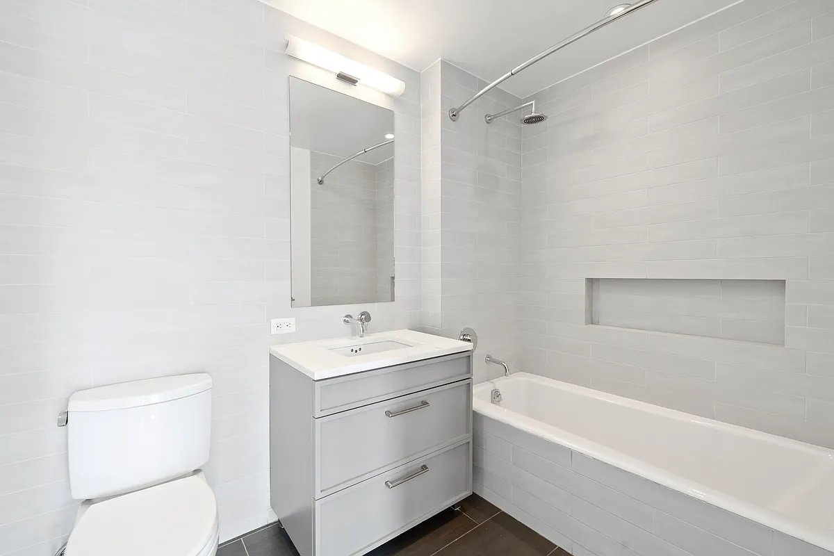
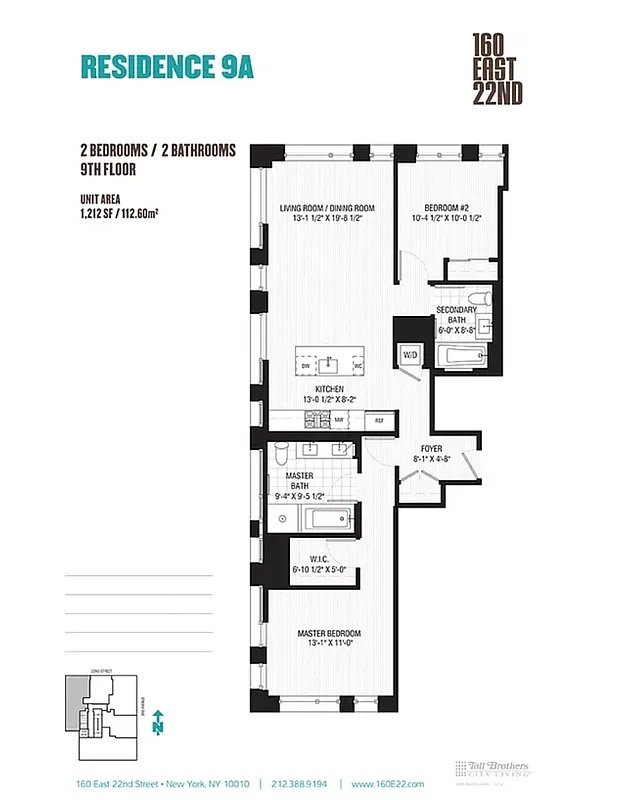
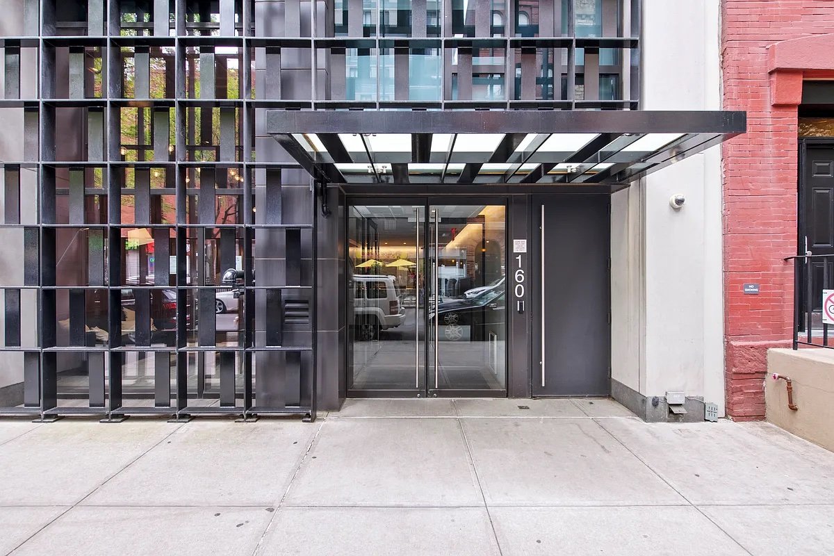
What I like about it:
The Gramercy cityscape views out the floor-to-ceiling windows make this space feel decidedly urban. Wide plank white oak floors and clean lines create the perfect blank slate to make this space your own.
There’s a classic look to the open kitchen’s white color scheme, with subtle millwork and contrasting grey stone waterfall counter. You can fit both counter seating and a small dining area. And the bathrooms are spacious enough to share with a partner or to comfortably host house guests.
How I’d design the space: Eclectic, sophisticated, classic
This sophisticated apartment inspires an eclectic furnishings style. The overall aesthetic should feel modern, but an antique or two wouldn’t be out of place here. I can see a masculine leather sofa and subtle patterns feeling at home in the open living room.
Lighting is jewelry for the home, so I’d upgrade the pendant lights above the kitchen counter for a richer texture that gives greater contrast against the white cabinetry.
Wallpapering the walk-in closet and changing out that ceiling light would create a special feeling when getting dressed — a treat solely for your own enjoyment.
Make your new home your own, seamlessly.
Time & Place Interiors designs for young New Yorkers who want their spaces to feel luxurious and curated. Founder Ksenya Malina brings full service furnishings, styling, and art direction using her signature combination of vintage + modern designs. Use the link below to schedule a free 20-minute information call with Ksenya to discuss your design needs:





























