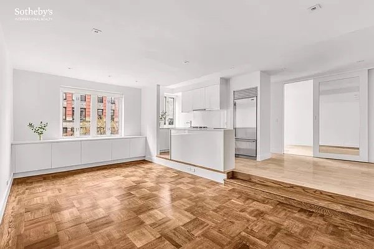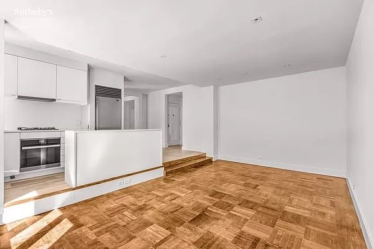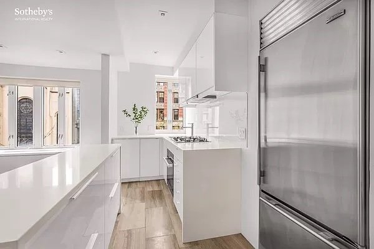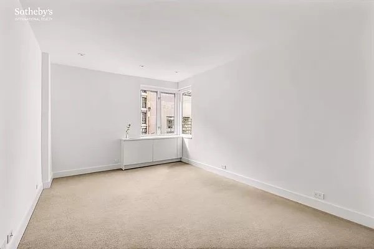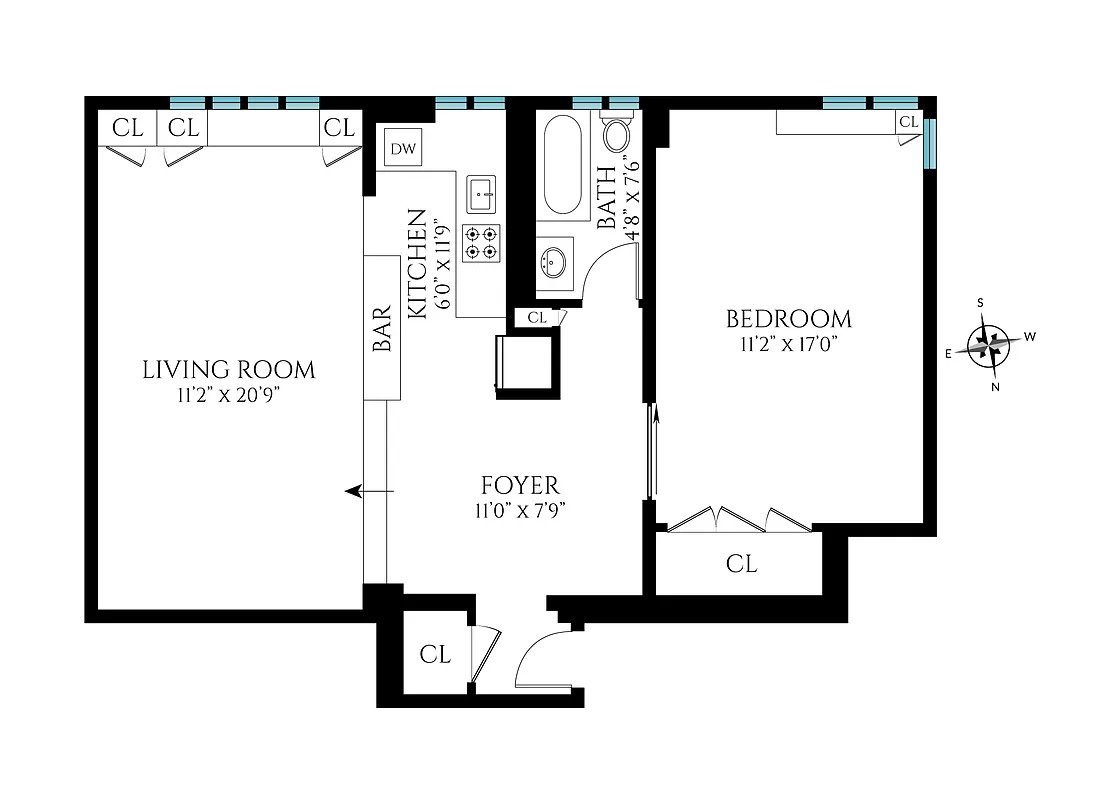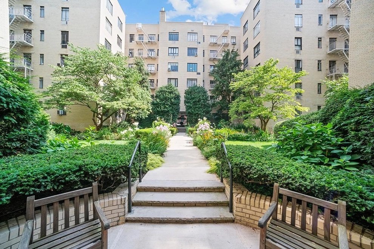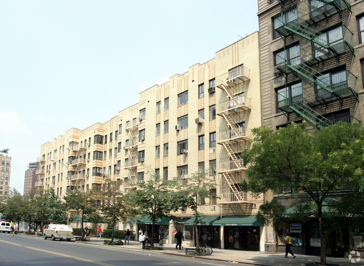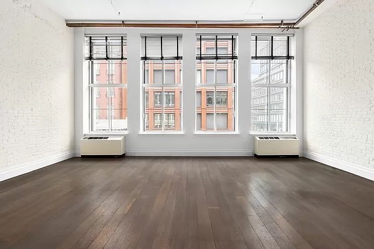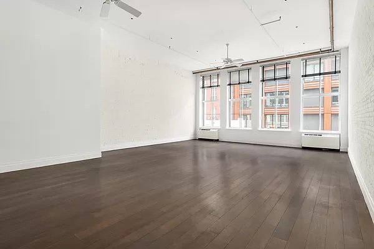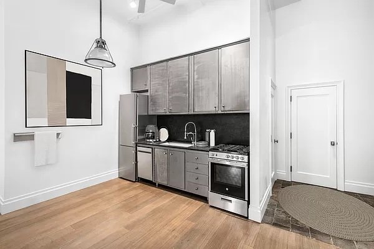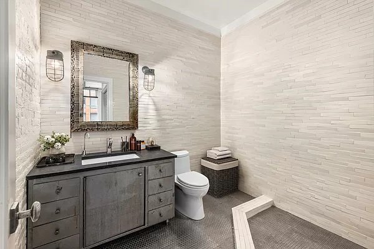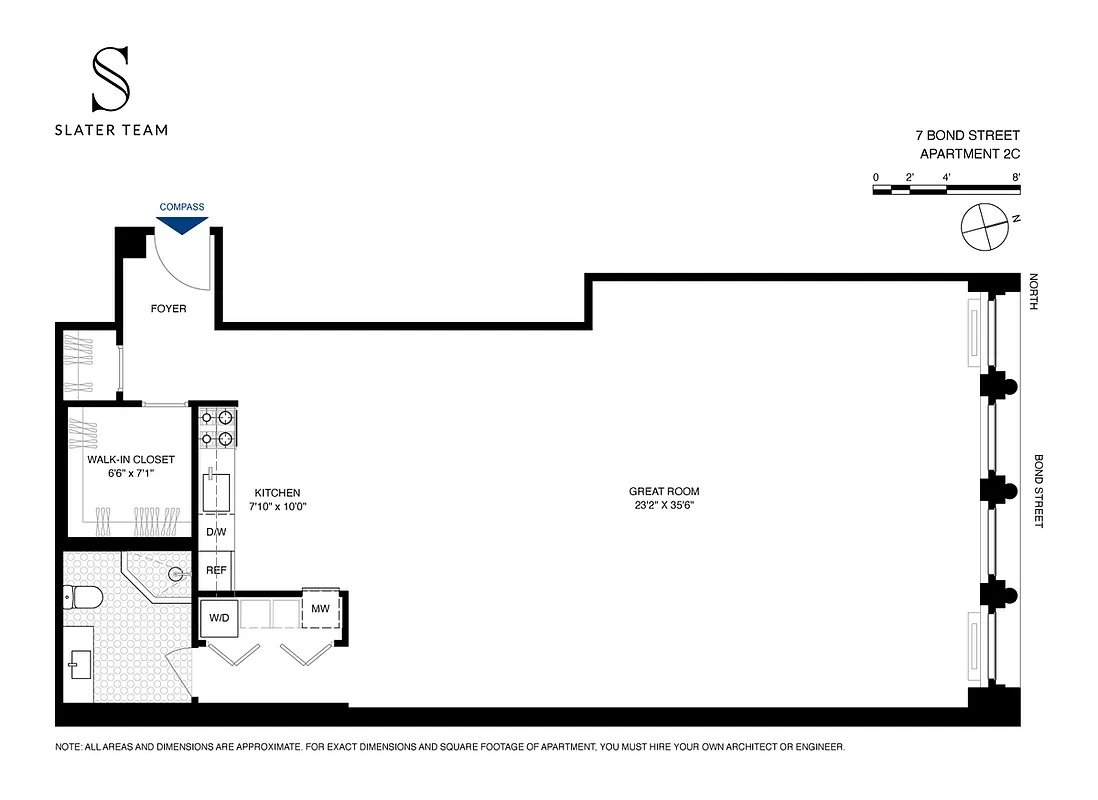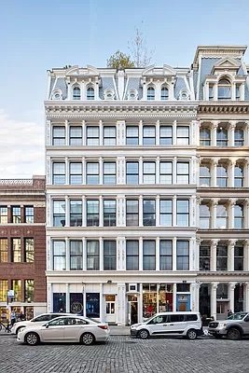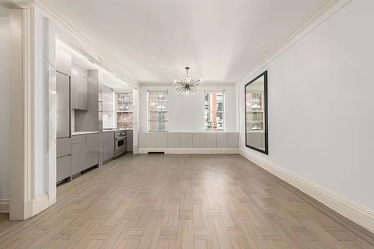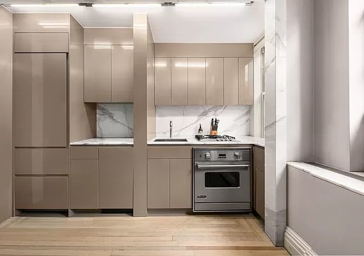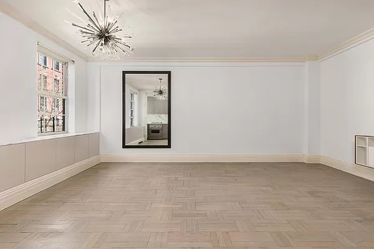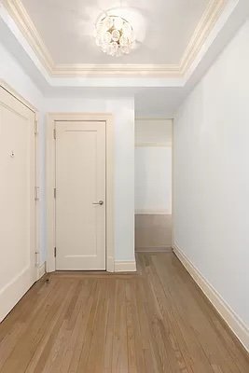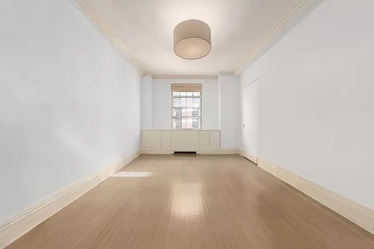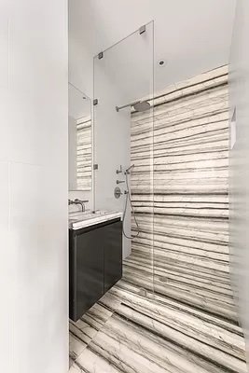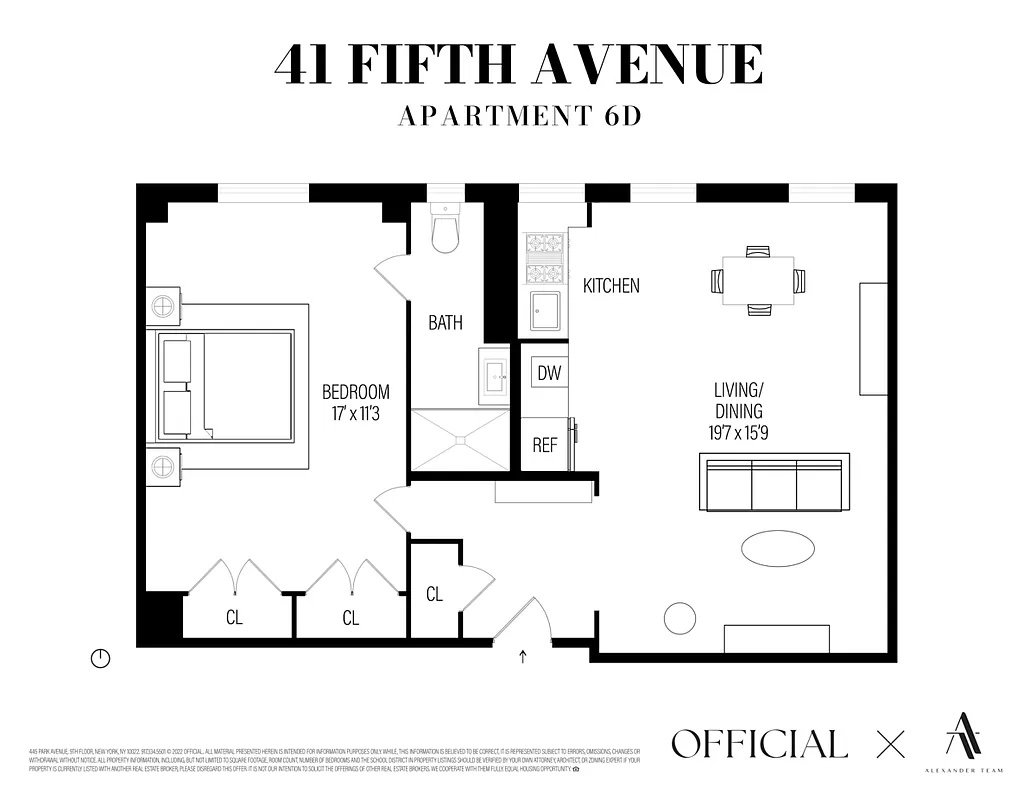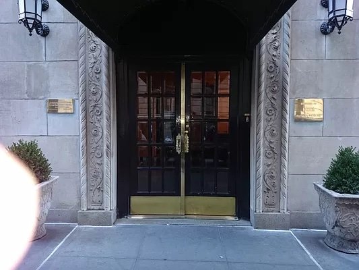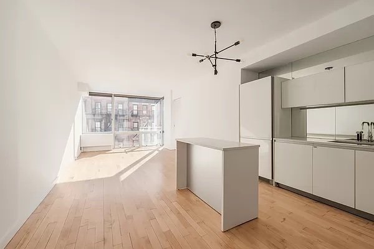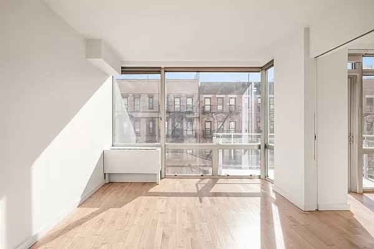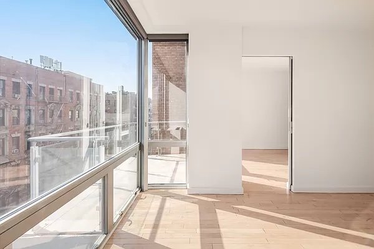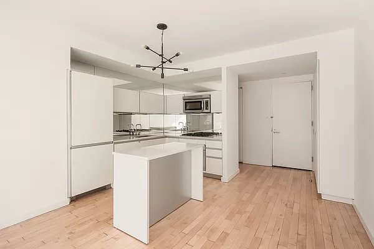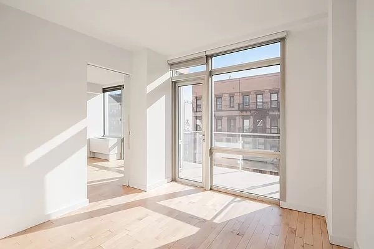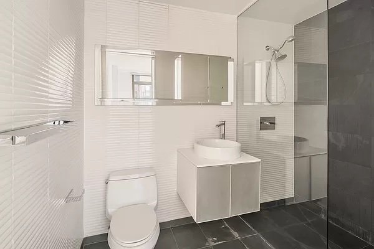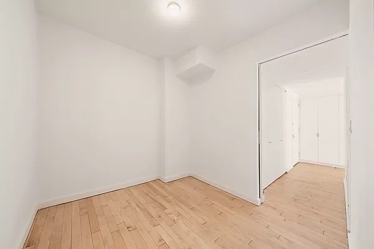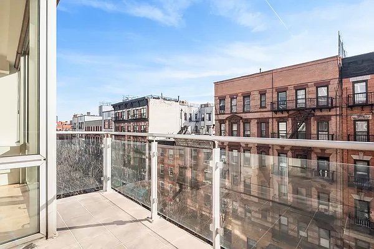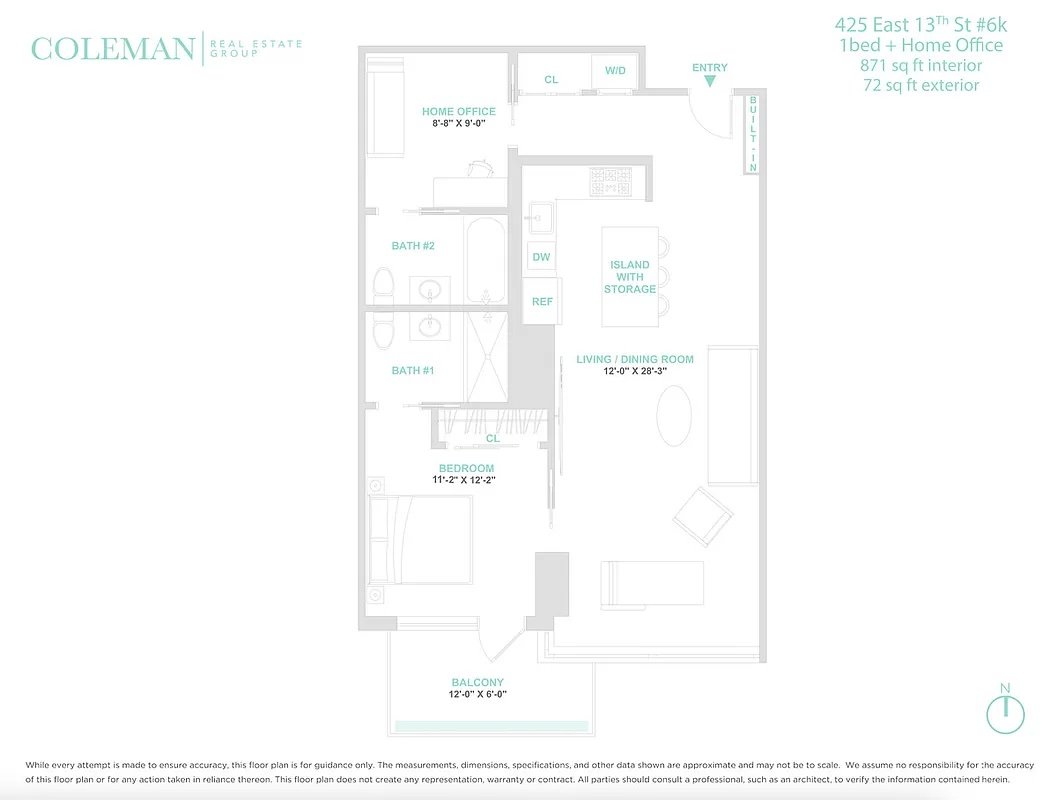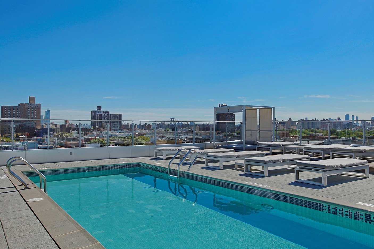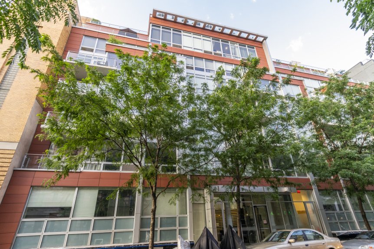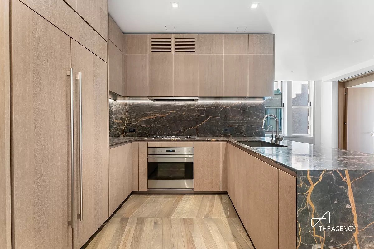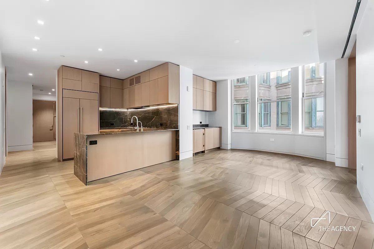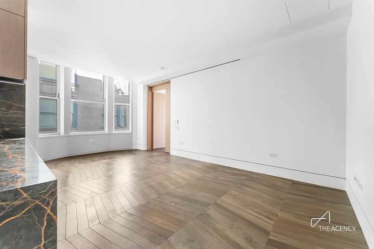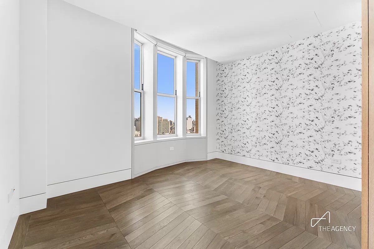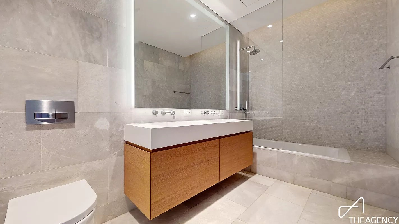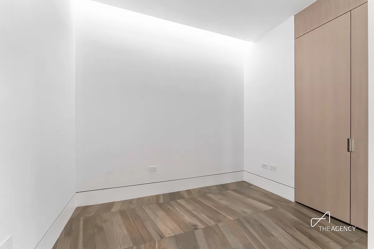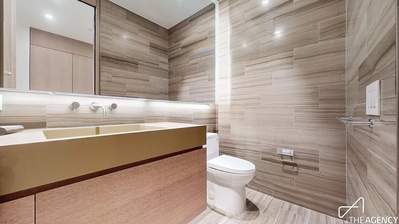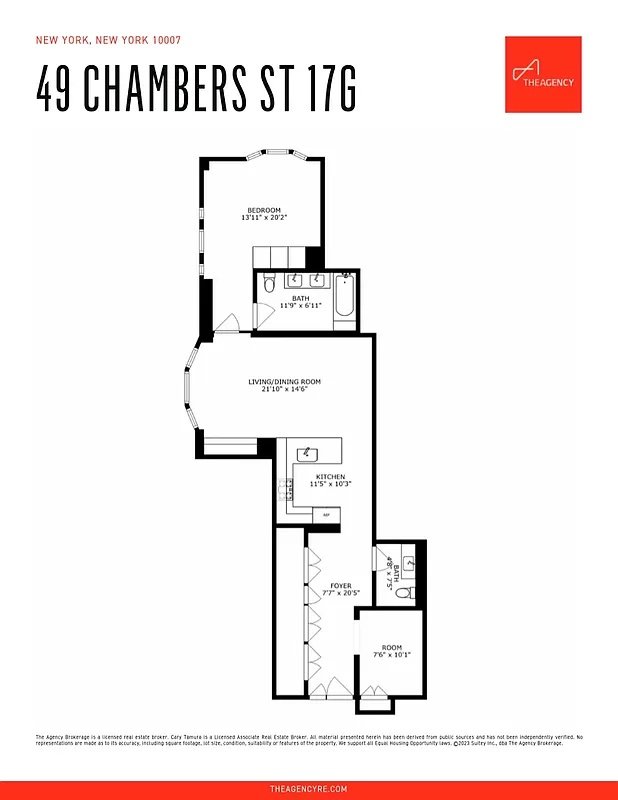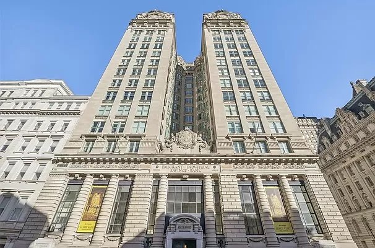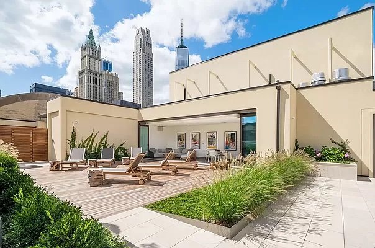How I’d Design It: Five 1-bedrooms on the New York market with perfect backdrops for modern design (the Spring 2024 edit)
On the market: 425 East 13th Street #6K | New York, NY
I love browsing real estate listings. As an interior designer, I immediately start decorating the spaces in my head.
So, I’ve launched a new series on the blog that I’m calling How I’d Design It: I’ll take a slice of properties currently on the New York real estate market, and share my recommendation on furniture layout, updates, and decorating for each space. For this first edit, I’ve picked five one-bedrooms in different Lower Manhattan neighborhoods.** They’ve all been either fully renovated or at least significantly updated, or are new builds, and each is primed for beautifully executed modern interior design.
If you’re in the market for your next apartment and want an interior designer’s read on the space, you’re welcome to call on me for a professional consultation. And in the meantime, enjoy this peek into some great New York City pads you could call home.
- Ksenya, founder of Time & Place Interiors
**as of Spring 2024
Chelsea: 255 West 23rd Street #3GE
Price: $1,045,000
What I like about it:
This updated unit in the 1930s Chelsea Gardens coop offers the generous proportions typical of New York Pre-War apartments. I love how the minimal cabinetry of the open kitchen feels sleek yet understated, so as to not detract away from whatever furnishings would go into the sunken living room. The continuation of the built-in storage along the living room’s windowed wall ties the two spaces together nicely. A Sub Zero fridge, South facing windows, and good closet space are major draws. Take in your personal view of the historic Chelsea Hotel; plus relax in the peaceful gardens in the shared courtyard.
How I’d design the space:
Pre-Wars are conducive to just about any design style. I envision this space having a minimal contemporary or a late Mid Century furniture aesthetic, with a few global artisan accents thrown in for eclectic character. I’d reduce reliance on the many recessed lights, and instead place a variety of fixtures like table lamps, floor lamps, and sconces for softer atmosphere. The central bar/island would be a great spot for a conversation decor piece, like a hand thrown vessel with branches, or a shapely oversized bowl.
For the living room’s layout, I’d demarcate the seating area with a well proportioned area rug, and keep a dining table on the opposite end of the space. If you want a TV, I’d mount it on the wall opposite the living room windows, and place the sofa either across from it (in the middle of the room), or on the perpendicular wall.
I’d remove the carpeting in the bedroom, in hopes that it might uncover original oak floors beneath. A desk could easily fit into into this 11’x17’ bedroom: I’d place it to the left of the window to benefit from access to daylight. An extra special touch would be to strip the inside of the front door, down to its original metal.
Noho: 7 Bond Street #2C
Price: $2,599,999
What I like about it:
This expansive downtown loft is what New York dreams are made of. The Second Empire building, dating to 1904, is characteristic of the historic cast iron facades of Lower Manhattan, topped with a stunning French style mansard roof. Soaring ceilings, massive windows, and exposed brick ooze the kind of character you’d see in the movies. A large walk-in closet, plus an additional hall closet, help hide away belongings. This is an apartment for those with big goals and bold imaginations.
How I’d design the space:
Crafting distinct “areas” is tricky in an open loft. The key is to create cohesive flow, while designing distinct clusters to serve different functions. I’d position the bed at the far end of the space, and would partially conceal it behind a vintage screen for some privacy. A sofa could be placed a few feet in front of the bed, with a console table behind it to create a living area. A dining set might be closest to the kitchen. For cohesion, I’d extend the wood flooring into the entryway, which is currently tiled.
I’d add an island for entertaining in front of the small kitchen: either something sleek that’s custom fabricated in stone, or an antique wood shop counter that’s topped by contrasting modern lighting. I’d bring in chic 1950s Italian or French furniture, global designer pieces, or Post Modern showstoppers. And of course, high quality original art.
This special space deserves to sing! To update it appropriately to its cachet, the basic ceiling fans should be switched to higher end models, and the existing blinds should be replaced with motorized shades to accommodate extra high windows. I’d also replace the kitchen light with something less “expected” than an industrial lamp, and I’d swap out the mirror and sconces in the bathroom for more stylish accents befitting this incredible New York loft.
Greenwich Village: 41 Fifth Avenue #6D
Price: $1,090,000
What I like about it:
Classy is the theme here. The good bones of this modernized 1924 space have all the glorious Pre-War attributes: high ceilings, crown moldings, a proper foyer, and large rooms. I love the stepped baseboards and even the current paint choices that highlight the Art Deco accents. The marble-framed window is an elegant extension of the updated kitchen. With a view of pretty, tree-lined East 11th Street, and a “Fifth Avenue” New York address, you’ll have major bragging rights.
How I’d design the space:
I’d lean towards a modern design style with clean lines for this apartment, to echo the contemporary aesthetic of the renovated open kitchen. The calm creams and taupes of the space inspire soft palettes with rich textures for upholstery, floor coverings, and window treatments. I would, however, weave in restrained vintage and antiques that relay modern heirloom status. Some metallic glam accents wouldn’t be uncalled for in this very “adulting” environment.
For the layout, I’d split the main living space between a dining area closest to the kitchen, and a living area on the opposite end, perhaps with the sofa sitting out from against the wall. I’d take advantage of the classic entryway with a beautiful console table and wall mirror across from the door.
I don’t often like stains on original historic wood floors, but in this case, the muted tone works well. Pending closer inspection, I’d consider swapping out the ceiling fixtures in favor of more bespoke models, and would opt for vintage lighting in the more traditional foyer.
East Village: 425 East 13th Street #6K
Price: $1,295,000
What I like about it:
Sometimes easy does it. Southern light streaming in from floor-to-ceiling windows is the main attraction of this minimal new build, in what’s still Manhattan’s most fun neighborhood. But so is the rooftop pool and your own personal balcony. Have all the visitors you want with an extra full bathroom, and tuck your work space away in the home office. I’m drawn to this apartment’s fresh, clean vibes.
How I’d design the space:
The minimal backdrop of this apartment’s architecture calls for contemporary furnishings, with select Mid Century vintage touches like lighting or accent chairs. I’d swap out the generic fixture above the kitchen island in favor of something slightly more intriguing, however.
If you chose to make the eating spot be at the kitchen island, with counter stools, it would help free up the remaining space of the main room for your living area. A sleek daybed or upholstered bench along the windowed wall could complete the room’s layout without blocking the view. Chunky area rugs, perhaps in a solid color alpaca wool, would add softness to the modern space.
While the mirrored kitchen backsplash does create the appearance of a larger space, seeing your own reflection might not be everyone’s cup of tea. If I had to do any cosmetic updates in this unit, it would be to replace that with artisan tiles, which would also accomplish adding a layer of texture to the new build unit.
Tribeca: 49 Chambers Street #17G
Price: $1,995,000
What I like about it:
At this apartment, you can own a piece of New York landmark history, the former home of the Emigrant Industrial Savings Bank. The building was designed by architect Raymond Almirall in 1912, and today houses condos outfitted by design firm Gabellini Sheppard Associates. The immediate draw are the beautiful millwork, veined marble kitchen, and luxury finishes. But I also admire the two bay windows and herringbone floors. The building’s amenities are plentiful, but you’d likely find me at on the sundeck with views of downtown Manhattan’s skyline.
How I’d design the space:
This immaculately renovated space needs hardly a touch of updates. As for furnishings, I’d place a cafe table in the window niche next to the cocktail bar, with a pendant light or small chandelier installed above it to create a small dining nook. Counter stools could be in an ebonized wood finish, to contrast against the light cabinetry and echo the kitchen’s dark marble. A statement piece of original wall art should be placed on the wall opposite the kitchen, where the unit’s main space is revealed.
I’m not usually a big fan of accent wallpaper, but I do see the benefit of grounding the bedroom’s back wall in a different texture. An alternative could be a plaster textured paint finish, in a slate or taupe tone.
The small home office space is windowless, which means all the more reason to bring in atmospheric lighting through an attractive desk or floor lamp.
Making plans for your own apartment purchase?
Time & Place Interiors offers residential interior design services for homeowners in New York by combining vintage + modern designs. Bring in founder Ksenya Malina before or after you close on your new apartment to discuss furniture layout options, color schemes, lighting, renovation tips, window treatment options, or other aesthetic improvements. To get started, use the link below to schedule a free 20-minute information call with Ksenya to discuss your design needs:


